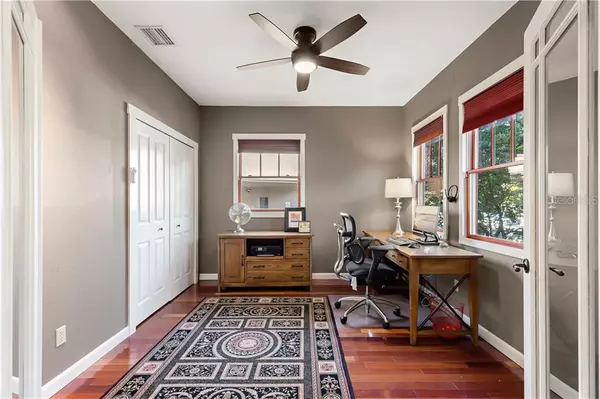$499,000
For more information regarding the value of a property, please contact us for a free consultation.
3036 4TH AVE N St Petersburg, FL 33713
4 Beds
3 Baths
1,980 SqFt
Key Details
Sold Price $499,000
Property Type Single Family Home
Sub Type Single Family Residence
Listing Status Sold
Purchase Type For Sale
Square Footage 1,980 sqft
Price per Sqft $252
Subdivision Halls Central Ave 2
MLS Listing ID U8067150
Sold Date 01/10/20
Bedrooms 4
Full Baths 2
Half Baths 1
Construction Status Appraisal,Financing,Inspections
HOA Y/N No
Year Built 2006
Annual Tax Amount $6,900
Lot Size 5,662 Sqft
Acres 0.13
Lot Dimensions 45x127
Property Description
Take a short stroll to Seminole Park for sunset, let the dogs frolic at Kenwood Dog Park or pop around the corner to one of the many bustling local neighborhood establishments. This custom-built home located in the highly coveted Historic Kenwood is the perfect marriage of newer construction and Old Florida bungalow-style charm. This showcase property boasts features to include; a spacious open floor plan perfect for entertaining, island-style gourmet chef's kitchen w/copper hood/gas range/KraftMaid cabinets/vegetable sink/Butler's pantry/granite countertops w/undermount sinks and breakfast bar, French doors leading to oversized owner's suite w/walk-in closet & built-in closet system, resort-style bathroom w/frameless glass stand-up shower & dual vanities, open-air outdoor entertainment pavilion that doubles as a garage/carport w/bonus ~132 sq. ft. storage room & garage door, formal dining room, sliding doors leading to covered wood deck w/tongue & groove ceilings, Brazilian cherry wood floors, stainless-steel appliances, formal living room, inside utility room, covered front porch, HardiePlank siding, tons of natural light, alley access, vinyl privacy fence, recessed lighting, decorative lighting/ceiling fans, wired for security system, low-maintenance artificial turf, grilling station, brick pavers, tankless gas W/H (~2019), irrigation system, outdoor lighting, generator transfer switch, spray foam insulation and so much more. Live central to all that St. Pete has to offer. Start Living Today!
Location
State FL
County Pinellas
Community Halls Central Ave 2
Direction N
Rooms
Other Rooms Formal Dining Room Separate, Formal Living Room Separate, Great Room, Inside Utility
Interior
Interior Features Ceiling Fans(s), High Ceilings, Open Floorplan, Solid Wood Cabinets, Stone Counters, Walk-In Closet(s)
Heating Central
Cooling Central Air
Flooring Marble, Tile, Wood
Furnishings Unfurnished
Fireplace false
Appliance Dishwasher, Disposal, Dryer, Gas Water Heater, Microwave, Range, Range Hood, Refrigerator, Tankless Water Heater, Washer
Laundry Inside
Exterior
Exterior Feature Fence, Irrigation System, Lighting, Rain Gutters, Sidewalk, Sliding Doors, Storage
Parking Features Alley Access, Covered, Garage Door Opener, Off Street
Garage Spaces 2.0
Community Features Park, Playground, Sidewalks
Utilities Available Cable Available, Electricity Connected, Phone Available, Sewer Connected, Sprinkler Well, Street Lights, Water Available
View Garden
Roof Type Shingle
Porch Covered, Deck, Front Porch, Rear Porch
Attached Garage false
Garage true
Private Pool No
Building
Lot Description City Limits, Sidewalk, Paved
Story 1
Entry Level One
Foundation Crawlspace
Lot Size Range Up to 10,889 Sq. Ft.
Sewer Public Sewer
Water Public
Architectural Style Bungalow, Custom
Structure Type Cement Siding,Siding
New Construction false
Construction Status Appraisal,Financing,Inspections
Others
Pets Allowed Yes
Senior Community No
Ownership Fee Simple
Acceptable Financing Cash, Conventional, FHA, VA Loan
Listing Terms Cash, Conventional, FHA, VA Loan
Special Listing Condition None
Read Less
Want to know what your home might be worth? Contact us for a FREE valuation!

Our team is ready to help you sell your home for the highest possible price ASAP

© 2025 My Florida Regional MLS DBA Stellar MLS. All Rights Reserved.
Bought with BEX REALTY, LLC





