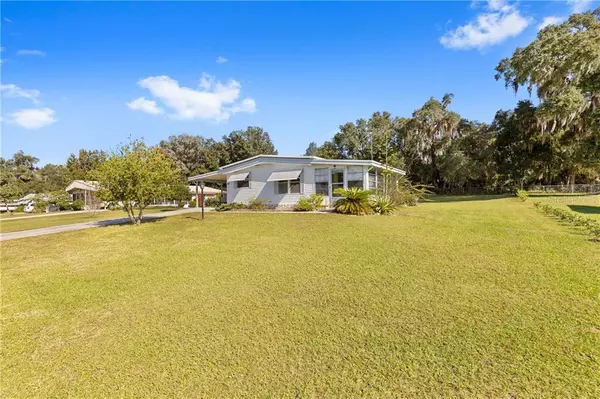$96,000
For more information regarding the value of a property, please contact us for a free consultation.
340 IVANHOE CIR Lady Lake, FL 32159
2 Beds
2 Baths
1,200 SqFt
Key Details
Sold Price $96,000
Property Type Other Types
Sub Type Manufactured Home
Listing Status Sold
Purchase Type For Sale
Square Footage 1,200 sqft
Price per Sqft $80
Subdivision Lady Lake Oak Grove Mobile Home Unit 02
MLS Listing ID G5023266
Sold Date 03/06/20
Bedrooms 2
Full Baths 2
HOA Fees $15/mo
HOA Y/N Yes
Year Built 1979
Annual Tax Amount $1,089
Lot Size 0.330 Acres
Acres 0.33
Lot Dimensions 100x146
Property Description
GREAT LOCATION. JUST OUTSIDE OF THE VILLAGES. EASY ACCESS TO ORLANDO. NESTLED IN A QUIET OVER 55 COMMUNITY OF OAK GROVE. OWN YOUR OWN LAND WITH NO LOT RENT. THIS HOME BACKS TO THE WOODS. MAKING THIS THE PERFECT PLACE TO SIT AND RELAX. THIS LOVELY 2 BEDROOM , 2 BATH, FEATURES A SPACIOUS LIVING ROOM , KITCHEN, DINING ROOM WITH BUILT IN HUTCH. MASTER BEDROOM W/ 2 CLOSETS AND FULL BATH. GUEST BEDROOM WITH 2 CLOSETS AND BATH. OTHER FEATURES INCLUDE A FENCED BACK YARD, A COVERED ENCLOSED CARPORT, 20X12 SCREENED LANAI. ALL NEW ENGINEERED HARD WOOD FLOORING (NO CARPET) LAUNDRY ROOM AND EXTRA LARGE WORK SHOP. THIS HOME IS BEING OFFER TURN-KEY. JUST BRING YOUR SUITCASE AND ENJOY!
OWNER FINANCING AVAILABLE
Location
State FL
County Lake
Community Lady Lake Oak Grove Mobile Home Unit 02
Zoning MH-9
Rooms
Other Rooms Breakfast Room Separate, Family Room, Formal Dining Room Separate, Inside Utility
Interior
Interior Features Kitchen/Family Room Combo, L Dining, Living Room/Dining Room Combo, Open Floorplan, Solid Wood Cabinets, Thermostat, Window Treatments
Heating Electric
Cooling Central Air
Flooring Hardwood
Furnishings Furnished
Fireplace false
Appliance Dishwasher, Disposal, Dryer, Electric Water Heater, Exhaust Fan, Microwave, Range, Range Hood, Refrigerator, Washer
Laundry Inside, Laundry Room
Exterior
Exterior Feature Fence, Lighting
Parking Features Curb Parking, Driveway
Community Features Golf Carts OK
Utilities Available Cable Connected, Electricity Connected, Phone Available, Sewer Connected, Street Lights, Underground Utilities
View Trees/Woods
Roof Type Roof Over
Porch Covered, Enclosed, Front Porch, Patio, Porch, Rear Porch, Screened, Side Porch
Garage false
Private Pool No
Building
Lot Description Conservation Area, Paved
Story 1
Entry Level One
Foundation Slab
Lot Size Range 1/4 Acre to 21779 Sq. Ft.
Sewer Public Sewer
Water Public
Structure Type Vinyl Siding,Wood Frame
New Construction false
Others
Pets Allowed Yes
Senior Community Yes
Pet Size Medium (36-60 Lbs.)
Ownership Fee Simple
Monthly Total Fees $15
Acceptable Financing Cash, Conventional, Private Financing Available
Membership Fee Required Required
Listing Terms Cash, Conventional, Private Financing Available
Num of Pet 2
Special Listing Condition None
Read Less
Want to know what your home might be worth? Contact us for a FREE valuation!

Our team is ready to help you sell your home for the highest possible price ASAP

© 2024 My Florida Regional MLS DBA Stellar MLS. All Rights Reserved.
Bought with FOXFIRE REALTY





