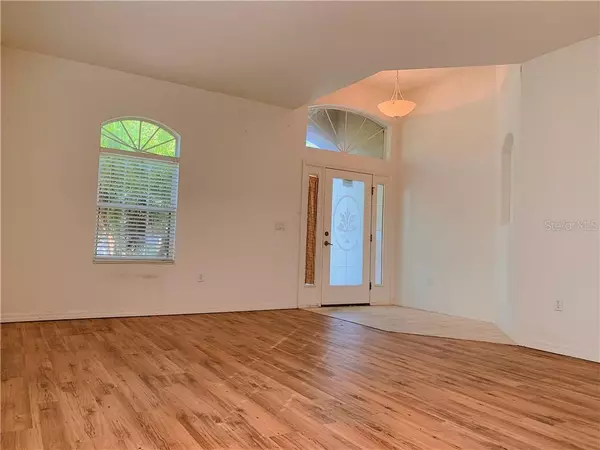$263,000
For more information regarding the value of a property, please contact us for a free consultation.
6614 ROCK BRIDGE LN Ellenton, FL 34222
3 Beds
2 Baths
2,035 SqFt
Key Details
Sold Price $263,000
Property Type Single Family Home
Sub Type Single Family Residence
Listing Status Sold
Purchase Type For Sale
Square Footage 2,035 sqft
Price per Sqft $129
Subdivision Covered Bridge Estates Ph 7A-7E
MLS Listing ID A4452317
Sold Date 08/31/20
Bedrooms 3
Full Baths 2
HOA Fees $66/qua
HOA Y/N Yes
Year Built 2006
Annual Tax Amount $1,554
Lot Size 6,098 Sqft
Acres 0.14
Lot Dimensions 52x120
Property Description
BACK ON THE MARKET SELLER OFFERING $2,500 ALLOWANCE/CREDIT FOR FLOORING/PAINT. The Willow by Lennar is a 3 bed 2 bath 2,035 sq ft home overlooking a wooded preserve and pond on a Premium lot. Features a separate living room/dining room, large open kitchen/family room combo, and breakfast area. There is a luxury owners suite with a connected 13x10 sitting room, extra large his & hers walk in closet, garden tub & glass enclosed shower. Kitchen has an island with Corian solid surface counter tops and a built in desk. There is a screened lanai which overlooks a wooded preserve. Flora tam grass lawn with sprinkler system. Large back yard with plenty of room to install your own Pool. Community features include a pool, club house, large playground, tennis courts, biking, and jogging. Hurricane shutters are included. Covered Bridge subdivision is only minutes from the Ellenton outlet mall and restaurants. Also conveniently located near St Pete, local beaches, and even Tampa. This house has great potential in a great neighborhood.
Location
State FL
County Manatee
Community Covered Bridge Estates Ph 7A-7E
Zoning PDR
Rooms
Other Rooms Den/Library/Office, Family Room, Formal Living Room Separate, Inside Utility
Interior
Interior Features Eat-in Kitchen, High Ceilings, Kitchen/Family Room Combo, Living Room/Dining Room Combo, Split Bedroom, Walk-In Closet(s)
Heating Central
Cooling Central Air
Flooring Carpet, Ceramic Tile, Vinyl
Furnishings Unfurnished
Fireplace false
Appliance Dishwasher, Disposal, Electric Water Heater, Microwave, Range, Refrigerator
Laundry Inside, Laundry Room
Exterior
Exterior Feature Hurricane Shutters, Irrigation System, Sliding Doors
Parking Features Driveway, Garage Door Opener, Off Street
Garage Spaces 2.0
Pool Gunite, In Ground
Community Features Deed Restrictions, Fitness Center, Playground, Pool, Tennis Courts
Utilities Available Cable Connected, Electricity Connected, Fire Hydrant, Phone Available, Sewer Connected, Water Available
Amenities Available Basketball Court, Clubhouse, Fitness Center, Playground, Pool, Tennis Court(s)
View Trees/Woods
Roof Type Shingle
Porch Covered, Deck, Patio, Porch, Rear Porch, Screened
Attached Garage true
Garage true
Private Pool No
Building
Lot Description Paved
Story 1
Entry Level One
Foundation Slab
Lot Size Range 0 to less than 1/4
Sewer Public Sewer
Water Public
Architectural Style Contemporary
Structure Type Block,Stucco
New Construction false
Schools
Elementary Schools Virgil Mills Elementary
Middle Schools Lincoln Middle
High Schools Manatee High
Others
Pets Allowed Yes
HOA Fee Include Recreational Facilities
Senior Community No
Ownership Fee Simple
Monthly Total Fees $66
Acceptable Financing Cash, Conventional, FHA, USDA Loan, VA Loan
Membership Fee Required Required
Listing Terms Cash, Conventional, FHA, USDA Loan, VA Loan
Special Listing Condition None
Read Less
Want to know what your home might be worth? Contact us for a FREE valuation!

Our team is ready to help you sell your home for the highest possible price ASAP

© 2025 My Florida Regional MLS DBA Stellar MLS. All Rights Reserved.
Bought with COLDWELL BANKER REALTY





