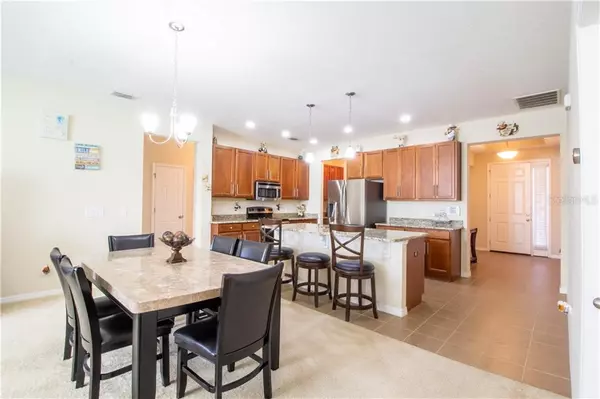$235,000
For more information regarding the value of a property, please contact us for a free consultation.
1554 ANGLER AVE Kissimmee, FL 34746
3 Beds
2 Baths
1,859 SqFt
Key Details
Sold Price $235,000
Property Type Single Family Home
Sub Type Single Family Residence
Listing Status Sold
Purchase Type For Sale
Square Footage 1,859 sqft
Price per Sqft $126
Subdivision Shingle Creek Rev At Oaks Ph 05
MLS Listing ID O5828039
Sold Date 01/03/20
Bedrooms 3
Full Baths 2
Construction Status Appraisal,Financing,Inspections
HOA Fees $34/ann
HOA Y/N Yes
Year Built 2015
Annual Tax Amount $3,746
Lot Size 6,969 Sqft
Acres 0.16
Property Description
Shingle Creek Reserves at The Oaks! This community offers basketball and tennis courts, playground, nature trails, and a park/picnic area. Additionally, access to Lake Toho is available via community boat ramp. The lake offers 33,000 acres of boating, fishing, and water recreation opportunities, as well as beautiful views. The Oaks community has easy access to Shingle Creek golfing for additional recreation. On days you want to stay indoors, this 3 bedroom, 2 bath property can provide a comfortable respite you'll be proud to call home. The open concept floor plan provides plentiful opportunities for gathering. The kitchen is designed to overlook the common areas for accessibility and continued togetherness. Kitchen GRANITE counters and STAINLESS STEEL appliances. Shingle Creek Reserves at The Oaks is a sought-after community in Kissimmee near shopping, dining, and just a short drive to Disney and other popular attractions. Schedule a tour today and come see your new home!
Location
State FL
County Osceola
Community Shingle Creek Rev At Oaks Ph 05
Zoning X
Interior
Interior Features Ceiling Fans(s), Coffered Ceiling(s), High Ceilings, Living Room/Dining Room Combo, Open Floorplan, Solid Surface Counters, Solid Wood Cabinets, Stone Counters, Thermostat, Window Treatments
Heating Central, Electric
Cooling Central Air
Flooring Carpet, Ceramic Tile
Fireplace false
Appliance Dishwasher, Disposal, Microwave, Range Hood, Refrigerator
Exterior
Exterior Feature Irrigation System, Lighting, Sliding Doors, Sprinkler Metered
Garage Spaces 2.0
Community Features Golf, Water Access
Utilities Available Cable Connected, Electricity Connected, Sewer Connected, Sprinkler Meter, Street Lights
Amenities Available Dock
Roof Type Shingle
Porch Patio, Porch, Rear Porch
Attached Garage true
Garage true
Private Pool No
Building
Lot Description Paved
Entry Level One
Foundation Slab
Lot Size Range Up to 10,889 Sq. Ft.
Builder Name AVEX
Sewer Public Sewer
Water Public
Structure Type Block,Concrete
New Construction false
Construction Status Appraisal,Financing,Inspections
Others
Pets Allowed Yes
Senior Community No
Ownership Fee Simple
Monthly Total Fees $34
Acceptable Financing Cash, Conventional, FHA, VA Loan
Membership Fee Required Required
Listing Terms Cash, Conventional, FHA, VA Loan
Special Listing Condition None
Read Less
Want to know what your home might be worth? Contact us for a FREE valuation!

Our team is ready to help you sell your home for the highest possible price ASAP

© 2024 My Florida Regional MLS DBA Stellar MLS. All Rights Reserved.
Bought with KELLER WILLIAMS LEGACY REALTY






