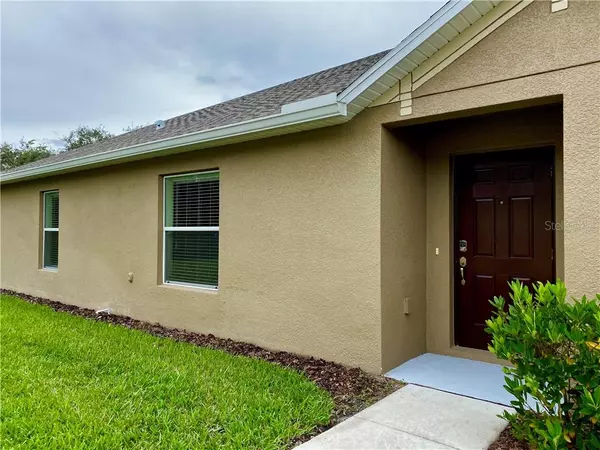$175,000
For more information regarding the value of a property, please contact us for a free consultation.
13546 CREST LAKE DR Hudson, FL 34669
3 Beds
2 Baths
1,490 SqFt
Key Details
Sold Price $175,000
Property Type Single Family Home
Sub Type Villa
Listing Status Sold
Purchase Type For Sale
Square Footage 1,490 sqft
Price per Sqft $117
Subdivision Lakeside Ph 1A 2A & 05
MLS Listing ID T3209836
Sold Date 03/30/20
Bedrooms 3
Full Baths 2
Construction Status Other Contract Contingencies
HOA Fees $216/mo
HOA Y/N Yes
Year Built 2016
Annual Tax Amount $2,639
Lot Size 5,662 Sqft
Acres 0.13
Property Description
MOVE IN READY built in 2016 the property is well kept. The villa welcomes you through the inviting foyer into a sizable connected living and dining room. Three full bedrooms provide space for a family and more. The master bedroom has its own walk-in closet and bathroom with dual sinks. The garage has room enough for 2 cars, and the rear patio is perfect for spending time outdoors. At 1,490 square feet, three bedrooms and two full bathrooms, the property is a cozy dream home. The cook in the family will love the kitchen with ample counter space, plenty of cabinets and a large pantry for storage. Some of the amenities of this lovely home are: Stone counters thru out, vaulted Ceiling, open floor plan, dual vanity in the master bath, 42” cabinet in the kitchen, new appliances, washer and dryer included, split bedroom floor plan, water softener for the entire home, centralized pest control, maintenance free community and last but not least community pool with recreation center. FAR BAR As Is Contract preferred.
Location
State FL
County Pasco
Community Lakeside Ph 1A 2A & 05
Zoning MPUD
Interior
Interior Features High Ceilings, In Wall Pest System, Open Floorplan, Split Bedroom, Stone Counters, Thermostat, Vaulted Ceiling(s), Walk-In Closet(s)
Heating Heat Pump
Cooling Central Air
Flooring Carpet, Ceramic Tile
Fireplace false
Appliance Dishwasher, Disposal, Dryer, Electric Water Heater, Ice Maker, Microwave, Range, Refrigerator, Washer, Water Softener
Exterior
Exterior Feature Hurricane Shutters, Irrigation System, Lighting, Rain Gutters, Sidewalk, Sliding Doors, Sprinkler Metered
Garage Spaces 2.0
Community Features Deed Restrictions, Fitness Center, Irrigation-Reclaimed Water, Playground, Pool, Sidewalks
Utilities Available Cable Available, Electricity Available, Electricity Connected, Phone Available, Public, Sprinkler Meter, Sprinkler Recycled, Street Lights, Underground Utilities
Roof Type Shingle
Attached Garage true
Garage true
Private Pool No
Building
Story 1
Entry Level One
Foundation Slab
Lot Size Range Up to 10,889 Sq. Ft.
Sewer Public Sewer
Water None
Structure Type Block
New Construction false
Construction Status Other Contract Contingencies
Others
Pets Allowed Yes
HOA Fee Include Pool,Maintenance Grounds
Senior Community No
Ownership Fee Simple
Monthly Total Fees $216
Acceptable Financing Cash, Conventional, FHA, VA Loan
Membership Fee Required Required
Listing Terms Cash, Conventional, FHA, VA Loan
Special Listing Condition None
Read Less
Want to know what your home might be worth? Contact us for a FREE valuation!

Our team is ready to help you sell your home for the highest possible price ASAP

© 2025 My Florida Regional MLS DBA Stellar MLS. All Rights Reserved.
Bought with FLORIDA TROPICS REALTY INC





