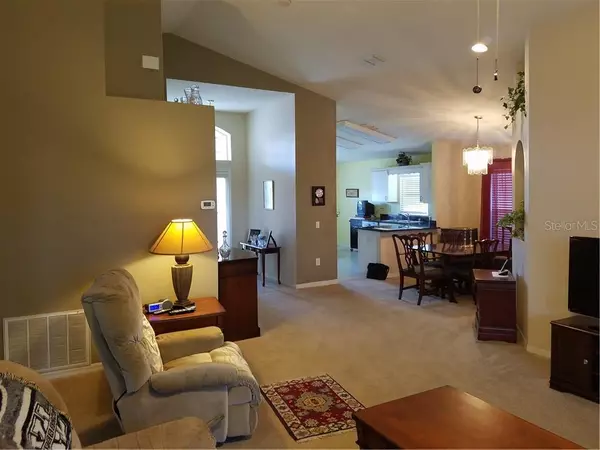$225,000
For more information regarding the value of a property, please contact us for a free consultation.
30917 WOOLEY CT Wesley Chapel, FL 33543
3 Beds
2 Baths
1,640 SqFt
Key Details
Sold Price $225,000
Property Type Single Family Home
Sub Type Single Family Residence
Listing Status Sold
Purchase Type For Sale
Square Footage 1,640 sqft
Price per Sqft $137
Subdivision Meadow Pointe Prcl 17
MLS Listing ID U8065229
Sold Date 02/03/20
Bedrooms 3
Full Baths 2
Construction Status Inspections
HOA Y/N No
Year Built 2001
Annual Tax Amount $2,922
Lot Size 5,662 Sqft
Acres 0.13
Property Description
AFFORDABLE HOME, tucked away in the back of the GATED COMMUNITY of WRENCREST at MEADOW POINTE. 3 Bedroom, 2 Bath, 2 Car Garage Home with Split Bedrooms & Volume Ceilings (no popcorn). You'll Love the Large Kitchen with Granite Countertops, Breakfast Bar, Breakfast Area, Pantry, Volume Ceilings, & plenty of Cabinets. The Dining Area off the Kitchen easily accommodates seating for 6. The Great Room has 12' Ceilings & Sliding Glass Doors leading to a Screened Porch. The Master Bedroom has volume ceilings & opens to the Screened Porch. The Master Bath has a Garden Tub, Split Vanities, & Separate Shower. The Guest Bedrooms are split from the Master, & served by the Hall Bath which opens to the Screened Porch. The rear Yard is partially fenced, & has plenty of room for a pool. Energy saving Natural Gas is present for the Range, Water Heater, & Furnace. Recent Updates include: NEW GAS WATER HEATER 2010, NEW DIMENSIONAL ROOF 2015, NEW A/C 2016, NEW CARPETING 2018, NEW DRYER 2019. Meadow Pointe 2 Amenities are: Club House, Swimming Pool, Fitness Center, Tennis, Basketball, Shuffleboard, Playground, BBQ area, & Meeting Rooms. Close to Schools, Shopping, Wiregrass Mall, Tampa Premium Outlet Mall, TIA, Suncoast Parkway, I 75, & Restaurants. All desirable Wesley Chapel. FHA-VA-OK, NO FLOOD INSURANCE. IMMEDIATE OCCUPANCY.
Location
State FL
County Pasco
Community Meadow Pointe Prcl 17
Zoning MPUD
Rooms
Other Rooms Breakfast Room Separate, Great Room, Inside Utility
Interior
Interior Features Ceiling Fans(s), Eat-in Kitchen, High Ceilings, L Dining, Open Floorplan, Split Bedroom, Stone Counters, Walk-In Closet(s), Window Treatments
Heating Central, Natural Gas
Cooling Central Air
Flooring Carpet, Ceramic Tile
Fireplace false
Appliance Dishwasher, Disposal, Dryer, Gas Water Heater, Ice Maker, Microwave, Range, Refrigerator, Washer
Laundry Inside, Laundry Room
Exterior
Exterior Feature Fence, Irrigation System, Sidewalk, Sliding Doors
Parking Features Driveway, Garage Door Opener
Garage Spaces 2.0
Community Features Fitness Center, Gated, Irrigation-Reclaimed Water, Playground, Pool, Tennis Courts
Utilities Available Cable Connected, Electricity Connected, Natural Gas Connected, Public, Sewer Connected, Sprinkler Recycled, Street Lights, Underground Utilities
Roof Type Shingle
Porch Rear Porch, Screened
Attached Garage true
Garage true
Private Pool No
Building
Lot Description Sidewalk, Paved
Story 1
Entry Level One
Foundation Slab
Lot Size Range Up to 10,889 Sq. Ft.
Sewer Public Sewer
Water Public
Structure Type Block,Stucco
New Construction false
Construction Status Inspections
Schools
Elementary Schools Wiregrass Elementary
Middle Schools John Long Middle-Po
High Schools Wiregrass Ranch High-Po
Others
Senior Community No
Ownership Fee Simple
Acceptable Financing Cash, Conventional, FHA, VA Loan
Listing Terms Cash, Conventional, FHA, VA Loan
Special Listing Condition None
Read Less
Want to know what your home might be worth? Contact us for a FREE valuation!

Our team is ready to help you sell your home for the highest possible price ASAP

© 2024 My Florida Regional MLS DBA Stellar MLS. All Rights Reserved.
Bought with ENTERA REALTY LLC






