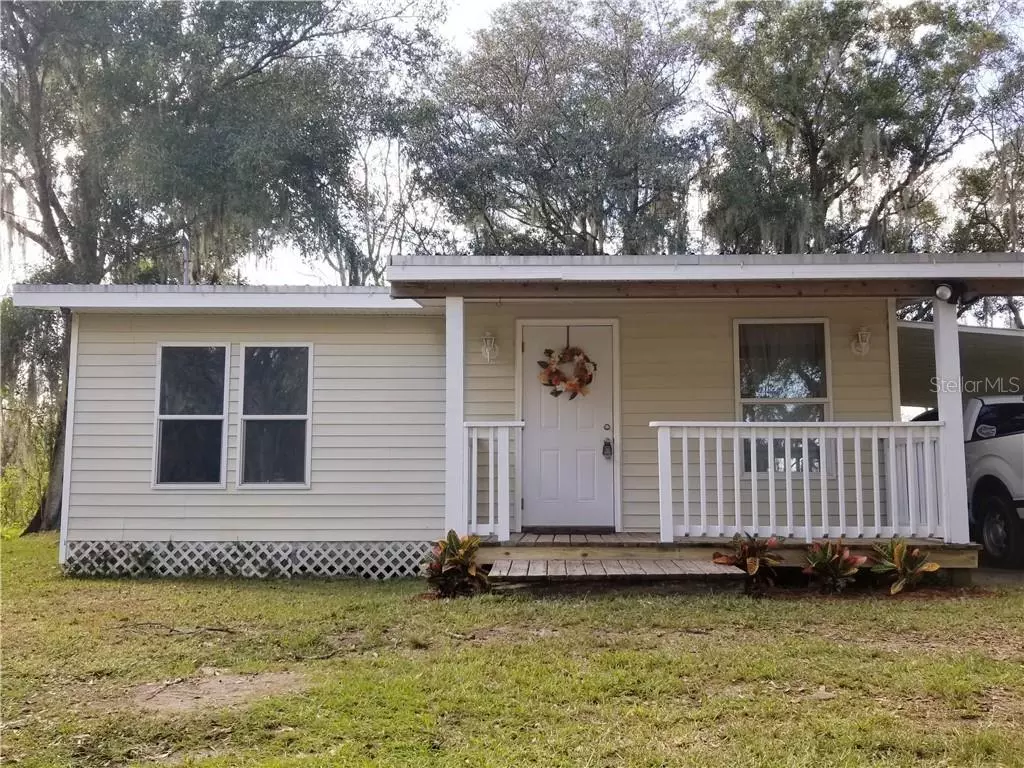$128,000
For more information regarding the value of a property, please contact us for a free consultation.
3405 KEENE RD Plant City, FL 33565
2 Beds
1 Bath
824 SqFt
Key Details
Sold Price $128,000
Property Type Single Family Home
Sub Type Single Family Residence
Listing Status Sold
Purchase Type For Sale
Square Footage 824 sqft
Price per Sqft $155
Subdivision Unplatted
MLS Listing ID L4912207
Sold Date 12/09/19
Bedrooms 2
Full Baths 1
Construction Status Appraisal,Financing,Inspections
HOA Y/N No
Year Built 1960
Annual Tax Amount $781
Lot Size 7,405 Sqft
Acres 0.17
Lot Dimensions 75x100
Property Description
This adorably quaint home is ready for YOU! Nestled in a country setting this little gem will not disappoint. Freshly painted interior with new carpet in the master bedroom, new tile in the bath, and beautiful wood cabinetry in the kitchen. While touring this home take a look at the spacious room footprint and tongue and groove wood ceilings in the living room and kitchen. Don't miss a great opportunity to find yourself on the front porch of this sweet country home!
Location
State FL
County Hillsborough
Community Unplatted
Zoning AS-1
Interior
Interior Features Ceiling Fans(s), High Ceilings, Kitchen/Family Room Combo, Solid Wood Cabinets
Heating Central
Cooling Central Air
Flooring Carpet, Ceramic Tile, Laminate
Furnishings Unfurnished
Fireplace false
Appliance Electric Water Heater, Microwave, Range, Range Hood, Refrigerator, Water Filtration System, Water Softener
Laundry Laundry Room, Outside
Exterior
Exterior Feature Fence
Parking Features Covered, Open, Parking Pad
Utilities Available Cable Available, Electricity Available, Phone Available, Sewer Available, Water Available
View Trees/Woods
Roof Type Metal
Porch Covered, Deck
Garage false
Private Pool No
Building
Lot Description In County, Paved
Story 1
Entry Level One
Foundation Crawlspace
Lot Size Range Up to 10,889 Sq. Ft.
Sewer Septic Tank
Water Well
Structure Type Vinyl Siding,Wood Frame
New Construction false
Construction Status Appraisal,Financing,Inspections
Others
Senior Community No
Ownership Fee Simple
Acceptable Financing Cash, Conventional, FHA, USDA Loan, VA Loan
Listing Terms Cash, Conventional, FHA, USDA Loan, VA Loan
Special Listing Condition None
Read Less
Want to know what your home might be worth? Contact us for a FREE valuation!

Our team is ready to help you sell your home for the highest possible price ASAP

© 2025 My Florida Regional MLS DBA Stellar MLS. All Rights Reserved.
Bought with CHARLES RUTENBERG REALTY INC





