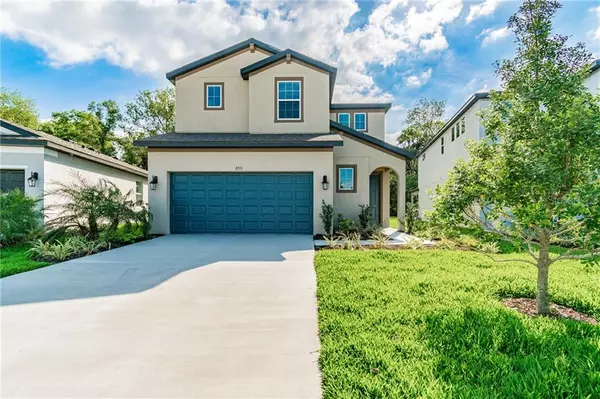$284,990
For more information regarding the value of a property, please contact us for a free consultation.
8551 STARLIGHT LOOP Parrish, FL 34219
4 Beds
3 Baths
2,289 SqFt
Key Details
Sold Price $284,990
Property Type Single Family Home
Sub Type Single Family Residence
Listing Status Sold
Purchase Type For Sale
Square Footage 2,289 sqft
Price per Sqft $124
Subdivision Summerwoods
MLS Listing ID R4902469
Sold Date 06/01/20
Bedrooms 4
Full Baths 2
Half Baths 1
Construction Status No Contingency
HOA Fees $17/qua
HOA Y/N Yes
Year Built 2019
Annual Tax Amount $2,315
Lot Size 5,662 Sqft
Acres 0.13
Property Description
Welcome home to the Celebration! The layout of this beautiful home includes 4 bedrooms, 2 full bathrooms, one 1/2 bath, an additional flex area, and a 2-car garage.
Enter into a grand foyer with stairs leading up one side of the wall, and a powder room. As you walk through the foyer and down the hall, a laundry room sits off to the side with an optional drop zone, creating a seamless transition for the days when you’re running out the door. A flex room sits on the opposite side as well, giving you the option to turn it into a cozy den.
Stepping into the kitchen, beautiful countertops and cabinets line two full walls. A high center island has a double sink and offers extra space for high-top seating. A dining room rests in between the kitchen and family room, which is the perfect flow of living space for maximum entertaining. The master suite sits off to the side and opens to the covered lanai for peaceful outdoor living. Walking into the master bath, you are met by dual vanities and a large walk-in closet. Heading upstairs, the hallway is open to below, creating high ceilings and offering a wonderful amount of light. Three bedrooms reside upstairs with large closets of their own, and they share a bathroom with dual vanities and a tub. The Celebration is a flexible and personalized home for those wanting a modern and spacious design. *Pictures are not of actual home and are just a representation of the floorplan. Please go to https://my.matterport.com/show/?m=m7igbhduws4 to see a virtual tour of the home. See your future home here: https://my.matterport.com/show/?m=cUnCD7GuAGz
Location
State FL
County Manatee
Community Summerwoods
Zoning RES
Rooms
Other Rooms Great Room
Interior
Interior Features Living Room/Dining Room Combo, Solid Surface Counters, Tray Ceiling(s)
Heating Central, Electric
Cooling Central Air
Flooring Carpet, Tile
Fireplace false
Appliance Disposal, Microwave, Range
Laundry Inside, Laundry Room
Exterior
Exterior Feature Hurricane Shutters
Garage Spaces 2.0
Utilities Available BB/HS Internet Available, Cable Available, Electricity Available, Phone Available
View Y/N 1
View Water
Roof Type Shingle
Porch Porch, Rear Porch, Screened
Attached Garage true
Garage true
Private Pool No
Building
Lot Description Paved, Private
Story 2
Entry Level Two
Foundation Slab
Lot Size Range Up to 10,889 Sq. Ft.
Builder Name M/I Homes of Sarasota
Sewer Public Sewer
Water Public
Architectural Style Spanish/Mediterranean
Structure Type Block
New Construction true
Construction Status No Contingency
Schools
Elementary Schools Barbara A. Harvey Elementary
Middle Schools Buffalo Creek Middle
High Schools Parrish Community High
Others
Pets Allowed Breed Restrictions
Senior Community No
Ownership Fee Simple
Monthly Total Fees $17
Acceptable Financing Cash, Conventional, FHA, VA Loan
Membership Fee Required Required
Listing Terms Cash, Conventional, FHA, VA Loan
Special Listing Condition None
Read Less
Want to know what your home might be worth? Contact us for a FREE valuation!

Our team is ready to help you sell your home for the highest possible price ASAP

© 2024 My Florida Regional MLS DBA Stellar MLS. All Rights Reserved.
Bought with BOYD REALTY






