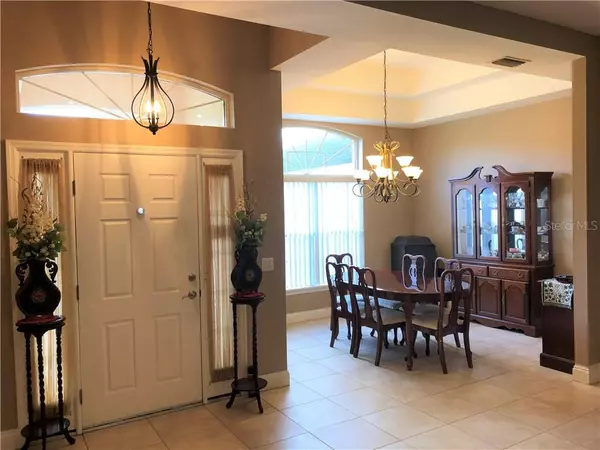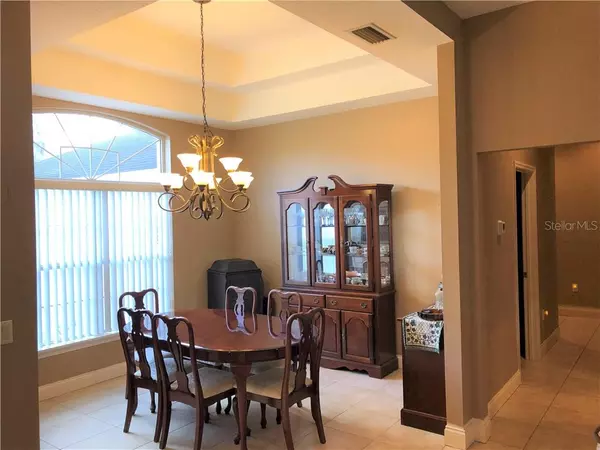$289,900
For more information regarding the value of a property, please contact us for a free consultation.
3824 WHITE OAK CT Lake Wales, FL 33898
3 Beds
3 Baths
1,994 SqFt
Key Details
Sold Price $289,900
Property Type Single Family Home
Sub Type Single Family Residence
Listing Status Sold
Purchase Type For Sale
Square Footage 1,994 sqft
Price per Sqft $145
Subdivision Mammoth Grove
MLS Listing ID L4911924
Sold Date 11/16/20
Bedrooms 3
Full Baths 2
Half Baths 1
Construction Status Appraisal,Financing,Inspections
HOA Y/N No
Year Built 2004
Annual Tax Amount $1,855
Lot Size 1.330 Acres
Acres 1.33
Property Description
Wind your way around the country roads to this PEACEFUL PARK LIKE SETTING... This is refined country living on OVER AN ACRE of land, with No HOA. The SPLIT FLOOR PLAN is open, with natural light coming in to each room, and a nice flow, for entertaining or just every day living. There are 3 BEDROOMS, 2 1/2 BATHS, a BREAKFAST NOOK, living room and FORMAL DINING ROOM. Master suite has a WALK-IN CLOSET, tray ceiling, a GARDEN TUB and FREE STANDING SHOWER. The living room offers plant shelves, a built-in entertainment center, a ceiling fan and cathedral ceilings. The INDOOR LAUNDRY (5 year old washer/dryer will stay) is just off the garage, with a convenient half bath around the corner, and the kitchen offers a double stainless sink, WOOD CABINETS, tile flooring and a CLOSET PANTRY. And just on the other side of the kitchen is the breakfast nook with a great view of the back yard. The OVERSIZED 2 CAR GARAGE leads right into the laundry room. New A/C was installed 2017, REFRIGERATOR was installed in 2014, a new HOT WATER HEATER was installed in 2106. When you step out to the SCREENED LANAI, you are surrounded by the tranquility of this natural setting with shade trees and a small pond. Bedrooms 2 & 3, the hallway just outside of the bedrooms, the hall bath and 1/2 bath have just been recently painted. The USDA Eligibility site, shows this property in USDA territory. Please verify with your Lender.
Location
State FL
County Polk
Community Mammoth Grove
Zoning RE-2
Interior
Interior Features Cathedral Ceiling(s), Ceiling Fans(s), Open Floorplan, Solid Wood Cabinets, Split Bedroom, Tray Ceiling(s), Walk-In Closet(s)
Heating Central
Cooling Central Air
Flooring Carpet, Ceramic Tile
Fireplace false
Appliance Dishwasher, Dryer, Electric Water Heater, Microwave, Range, Refrigerator, Washer
Exterior
Exterior Feature French Doors, Irrigation System
Garage Spaces 2.0
Utilities Available Cable Connected, Electricity Connected
View Water
Roof Type Shingle
Porch Covered, Screened
Attached Garage true
Garage true
Private Pool No
Building
Lot Description Corner Lot, In County, Paved
Story 1
Entry Level One
Foundation Slab
Lot Size Range 1 to less than 2
Sewer Septic Tank
Water Public
Structure Type Block,Stucco
New Construction false
Construction Status Appraisal,Financing,Inspections
Others
Senior Community No
Ownership Fee Simple
Acceptable Financing Cash, Conventional, FHA, USDA Loan, VA Loan
Listing Terms Cash, Conventional, FHA, USDA Loan, VA Loan
Special Listing Condition None
Read Less
Want to know what your home might be worth? Contact us for a FREE valuation!

Our team is ready to help you sell your home for the highest possible price ASAP

© 2025 My Florida Regional MLS DBA Stellar MLS. All Rights Reserved.
Bought with REAL LIVING CASA FINA REALTY





