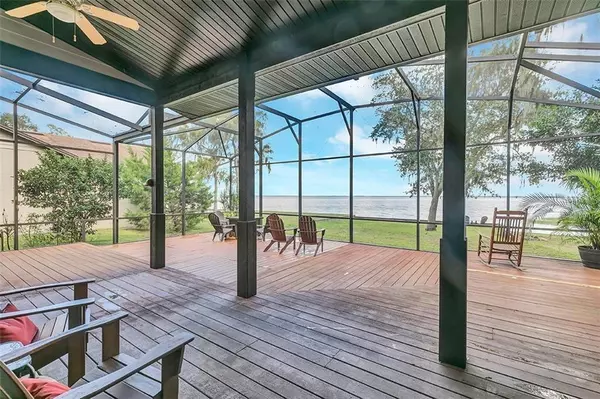$535,000
For more information regarding the value of a property, please contact us for a free consultation.
379 WHITCOMB DR Geneva, FL 32732
3 Beds
4 Baths
2,971 SqFt
Key Details
Sold Price $535,000
Property Type Single Family Home
Sub Type Single Family Residence
Listing Status Sold
Purchase Type For Sale
Square Footage 2,971 sqft
Price per Sqft $180
Subdivision Lake Harney Manor
MLS Listing ID O5822891
Sold Date 05/29/20
Bedrooms 3
Full Baths 3
Half Baths 1
Construction Status Financing,Inspections
HOA Y/N No
Year Built 1997
Annual Tax Amount $4,383
Lot Size 0.790 Acres
Acres 0.79
Lot Dimensions 98x350
Property Description
Live the vacation lifestyle year-round in a sturdy home on beautiful, blue 7,000-acre, Lake Harney! View each sunrise over the lake and enjoy a front row seat to the space launches from the Kennedy Space Center. Boat, jet ski, fish and wind surf in your back yard!
This home has a first floor master suite PLUS 2 additional master suites overlooking the lake on the second floor. The kitchen boasts all new high-end KitchenAid appliances bought in 2018 and opens to the living area with a propane/wood burning fireplace complete with breathtaking views of the water. First floor master bedroom has propane fireplace and a roomy walk-in closet. New tile on first floor and new carpet upstairs. The laundry room is on the first floor and has a new, professional-grade Maytag washer and dryer. There is a bonus room on the second floor featuring a view of the lake, build in shelves and attic storage access.
There are lots of "tech" features including wifi-enabled security, front doorbell with cameras, August camera, electronic thermostat and hurricane safe garage doors.
The home is part of the Lake Harney Water Association that supplies water to about 5000 Seminole County homes. The community has an airstrip, park, playground. There is no HOA! Make an appointment to visit this home today!
Location
State FL
County Seminole
Community Lake Harney Manor
Zoning R-1
Rooms
Other Rooms Attic, Bonus Room, Breakfast Room Separate, Formal Dining Room Separate, Great Room, Inside Utility
Interior
Interior Features Ceiling Fans(s), Central Vaccum, In Wall Pest System, Open Floorplan, Solid Wood Cabinets, Split Bedroom, Tray Ceiling(s), Walk-In Closet(s), Window Treatments
Heating Electric
Cooling Central Air
Flooring Carpet, Ceramic Tile, Tile, Terrazzo
Furnishings Unfurnished
Fireplace true
Appliance Convection Oven, Dishwasher, Disposal, Dryer, Electric Water Heater, Ice Maker, Microwave, Range, Refrigerator, Washer
Laundry Inside
Exterior
Exterior Feature French Doors, Outdoor Shower
Parking Features Boat, Circular Driveway, Driveway, Garage Door Opener, Off Street, Parking Pad
Garage Spaces 2.0
Community Features Airport/Runway, Fishing, Golf Carts OK, Stable(s), Horses Allowed, Park, Playground, Water Access, Waterfront
Utilities Available BB/HS Internet Available, Cable Available, Electricity Connected, Propane, Water Available
Waterfront Description Lake
View Y/N 1
Water Access 1
Water Access Desc Lake
View Trees/Woods, Water
Roof Type Shingle
Porch Covered, Deck, Front Porch, Rear Porch, Screened
Attached Garage true
Garage true
Private Pool No
Building
Lot Description Drainage Canal, FloodZone, In County, Paved, Private, Unincorporated, Zoned for Horses
Story 2
Entry Level Two
Foundation Slab
Lot Size Range 1/2 Acre to 1 Acre
Sewer Septic Tank
Water Private
Architectural Style Traditional
Structure Type Vinyl Siding,Wood Frame
New Construction false
Construction Status Financing,Inspections
Schools
Elementary Schools Geneva Elementary
Middle Schools Chiles Middle
High Schools Oviedo High
Others
Pets Allowed Yes
Senior Community No
Ownership Fee Simple
Acceptable Financing Cash, Conventional, FHA, VA Loan
Membership Fee Required None
Listing Terms Cash, Conventional, FHA, VA Loan
Num of Pet 10+
Special Listing Condition None
Read Less
Want to know what your home might be worth? Contact us for a FREE valuation!

Our team is ready to help you sell your home for the highest possible price ASAP

© 2024 My Florida Regional MLS DBA Stellar MLS. All Rights Reserved.
Bought with REGAL R.E. PROFESSIONALS LLC






