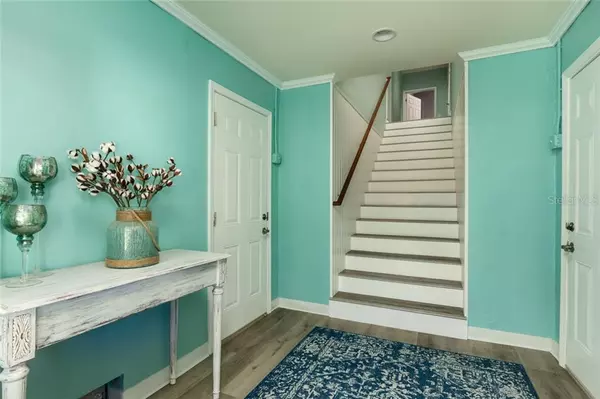$415,000
For more information regarding the value of a property, please contact us for a free consultation.
1774 MONTANA AVE NE St Petersburg, FL 33703
3 Beds
2 Baths
1,842 SqFt
Key Details
Sold Price $415,000
Property Type Single Family Home
Sub Type Single Family Residence
Listing Status Sold
Purchase Type For Sale
Square Footage 1,842 sqft
Price per Sqft $225
Subdivision Shoreacres Center
MLS Listing ID U8064236
Sold Date 12/02/19
Bedrooms 3
Full Baths 2
Construction Status Appraisal,Financing,Inspections
HOA Y/N No
Year Built 2005
Annual Tax Amount $4,378
Lot Size 5,227 Sqft
Acres 0.12
Lot Dimensions 50x100
Property Description
Interior designer directed renovations have just been completed! The renovations include new flooring, bathroom upgrades among many other features. You enter the home through double doors into a welcoming foyer. Garage access is to either right or left with a extra wide stairway leading to the living area. Soaring ceilings encompass the open floor plan design. The kitchen features stainless appliances, closet pantry and an island for gathering overlooking the living area. There is a built in dining area to the far side with a door leading to the second floor balcony. The washer and dryer are conveniently located in a closet off of the hallway between the bedrooms. The master bedroom oasis is towards the back . At 14' x 22' and extra vaulted ceilings, the master bedroom is breathtaking. The master bath compliments the size of the master with dual sinks and over sized shower. The second and third bedrooms also feature vaulted ceilings. The second bathroom has a tub / shower combo. The tile carries the theme from the master bath. The garage / shop area is over 1,400 sq ft.! There is a single garage door to the East and a double to the West, with the West side being 45 feet deep. Out the back door there is a covered patio area for grilling and dining with room for a pool. A new roof was permitted and installed 8/2/2018 and new AC permitted and installed 4/18/2016. The roof has a 25 year warranty transferable to new owner.
Location
State FL
County Pinellas
Community Shoreacres Center
Direction NE
Rooms
Other Rooms Inside Utility
Interior
Interior Features Built-in Features, Cathedral Ceiling(s), Ceiling Fans(s), Eat-in Kitchen, High Ceilings, Kitchen/Family Room Combo, Open Floorplan, Stone Counters, Thermostat
Heating Electric, Heat Pump
Cooling Central Air
Flooring Ceramic Tile, Vinyl
Furnishings Negotiable
Fireplace false
Appliance Dishwasher, Disposal, Dryer, Electric Water Heater, Exhaust Fan, Microwave, Range, Range Hood, Refrigerator, Washer, Wine Refrigerator
Laundry Inside
Exterior
Exterior Feature Balcony, Hurricane Shutters, Irrigation System
Parking Features Oversized, Under Building
Garage Spaces 3.0
Utilities Available Cable Connected, Electricity Connected, Sewer Connected
Roof Type Shingle
Porch Covered, Deck
Attached Garage true
Garage true
Private Pool No
Building
Lot Description Flood Insurance Required, City Limits, Paved
Story 2
Entry Level Two
Foundation Slab
Lot Size Range Up to 10,889 Sq. Ft.
Sewer Public Sewer
Water None
Architectural Style Elevated
Structure Type Block,Wood Frame
New Construction false
Construction Status Appraisal,Financing,Inspections
Schools
Elementary Schools Shore Acres Elementary-Pn
Middle Schools Meadowlawn Middle-Pn
High Schools Northeast High-Pn
Others
Senior Community No
Ownership Fee Simple
Acceptable Financing Cash, Conventional, FHA
Listing Terms Cash, Conventional, FHA
Special Listing Condition None
Read Less
Want to know what your home might be worth? Contact us for a FREE valuation!

Our team is ready to help you sell your home for the highest possible price ASAP

© 2025 My Florida Regional MLS DBA Stellar MLS. All Rights Reserved.
Bought with DALTON WADE INC





