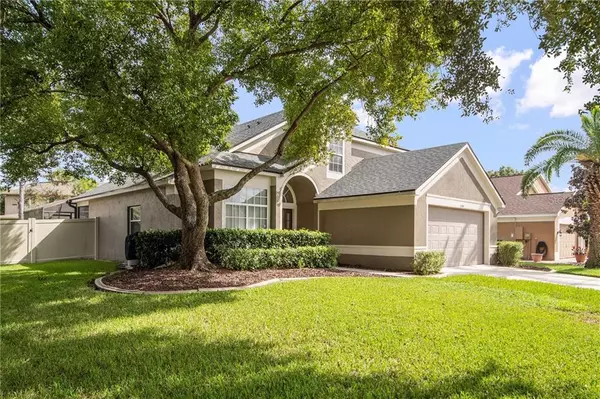$330,000
For more information regarding the value of a property, please contact us for a free consultation.
1588 BAY CLUB RD Oviedo, FL 32766
4 Beds
3 Baths
1,875 SqFt
Key Details
Sold Price $330,000
Property Type Single Family Home
Sub Type Single Family Residence
Listing Status Sold
Purchase Type For Sale
Square Footage 1,875 sqft
Price per Sqft $176
Subdivision Riverside At Twin Rivers Unit 4B
MLS Listing ID O5822307
Sold Date 01/23/20
Bedrooms 4
Full Baths 2
Half Baths 1
HOA Fees $14/ann
HOA Y/N Yes
Year Built 1995
Annual Tax Amount $2,141
Lot Size 8,712 Sqft
Acres 0.2
Property Description
Located in one of Oviedo's most desirable communities, this Riverside home is ready to welcome a new family! Walking distance to both Partin Elementary and Chiles Middle Schools, this home is in the ideal location for any family with young kids! Mature landscaping greets you upon approach to this beautiful 2-story home and once inside you are greeted with tons of natural light flooding the home. Neutral paint and flooring can be found throughout the home, making it truly move-in ready! To the right of the front door is the laundry room, a half bath for convenience, & garage access. An updated kitchen is to the left of the foyer & has a great eat-in area at the front and then is complete with new cabinetry, granite countertops, stainless appliances, & a doorway at the end that gives access to the dining room. Through that doorway the house opens to a spacious living & dining room. Soaring two-story ceilings & large windows make the room feel even larger than it is! The master is located on the first floor & offers patio access, walk-in closet, and en-suite bathrooms with double sink vanity, garden tub, and shower. Upstairs, three secondary bedrooms, with large closets & ceiling fans, & a bathroom, with double sink vanity and shower/tub combo, can be found. Out back, a huge patio and pool deck provides the perfect place for spending nights & weekends with the family! The patio and pool is under screen enclosure & overlooks a large, fully fenced yard. Don't miss out on your chance to call this home your own!
Location
State FL
County Seminole
Community Riverside At Twin Rivers Unit 4B
Zoning PUD
Rooms
Other Rooms Attic, Family Room, Florida Room, Great Room, Inside Utility
Interior
Interior Features Ceiling Fans(s), Eat-in Kitchen, High Ceilings, Living Room/Dining Room Combo, Open Floorplan, Vaulted Ceiling(s), Walk-In Closet(s)
Heating Central
Cooling Central Air
Flooring Carpet, Tile
Fireplace false
Appliance Dishwasher, Disposal, Dryer, Electric Water Heater, Exhaust Fan, Ice Maker, Microwave, Range, Washer
Laundry Inside, Laundry Room
Exterior
Exterior Feature Fence, Rain Gutters, Sliding Doors, Sprinkler Metered
Garage Spaces 2.0
Pool Auto Cleaner, Child Safety Fence, Gunite, In Ground, Pool Sweep, Screen Enclosure, Self Cleaning
Utilities Available BB/HS Internet Available, Cable Available, Electricity Connected, Public, Sewer Connected, Sprinkler Meter, Street Lights
View Pool
Roof Type Shingle
Porch Covered, Porch, Rear Porch, Screened
Attached Garage true
Garage true
Private Pool Yes
Building
Story 2
Entry Level Two
Foundation Slab
Lot Size Range Up to 10,889 Sq. Ft.
Sewer Public Sewer
Water Public
Structure Type Concrete,Stucco
New Construction false
Schools
Elementary Schools Partin Elementary
Middle Schools Chiles Middle
High Schools Hagerty High
Others
Pets Allowed Yes
Senior Community No
Ownership Fee Simple
Monthly Total Fees $14
Acceptable Financing Conventional, FHA, VA Loan
Membership Fee Required Required
Listing Terms Conventional, FHA, VA Loan
Special Listing Condition None
Read Less
Want to know what your home might be worth? Contact us for a FREE valuation!

Our team is ready to help you sell your home for the highest possible price ASAP

© 2024 My Florida Regional MLS DBA Stellar MLS. All Rights Reserved.
Bought with RE/MAX CENTRAL REALTY






