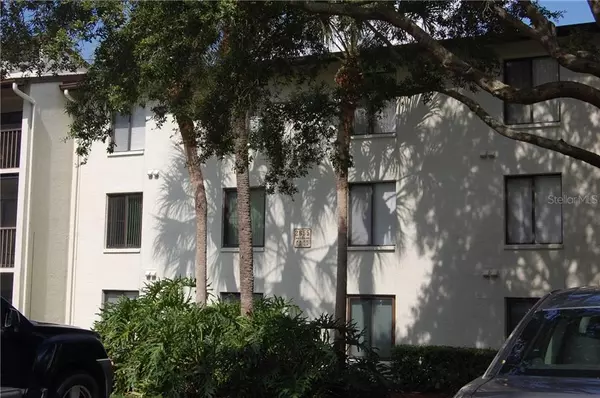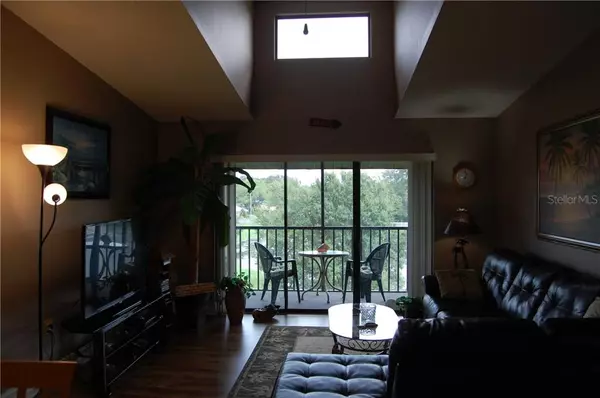$120,000
For more information regarding the value of a property, please contact us for a free consultation.
2655 PINE RIDGE WAY N #G3 Palm Harbor, FL 34684
2 Beds
2 Baths
1,060 SqFt
Key Details
Sold Price $120,000
Property Type Condo
Sub Type Condominium
Listing Status Sold
Purchase Type For Sale
Square Footage 1,060 sqft
Price per Sqft $113
Subdivision Pine Ridge At Palm Harbor
MLS Listing ID U8063801
Sold Date 12/30/19
Bedrooms 2
Full Baths 2
Condo Fees $221
Construction Status Appraisal,Financing,Inspections
HOA Y/N No
Year Built 1983
Annual Tax Amount $1,465
Property Description
Beautiful 2 bedroom 2 bath furnished condo in Palm Harbors Pine Ridge 55 and over community. This third floor unit has been very well maintained and beautifully decorated. Brand new wood laminate flooring throughout condo. Water view from your patio to enjoy your morning coffee. Tankless water heater, washer and dryer closet inside Condo. Short walk to the clubhouse, pool and shuffleboard courts, where all the action happens. This is a turnkey unit with the all the nice furnishings you would need for your Florida home. Close To Everything You Need: Shopping, Restaurants, Entertainment, Golfing, Health Clubs, Medical Facilities, Parks, And Just A Short Drive To Area Beaches. Come And Enjoy Our Florida Lifestyle! Just announced, Pine Ridge has contracted with Spectrum for WiFi 100 and 200+ TV beginning July 1. No charge through Dec, 31, 2019. Nominal fee will be incorporated into the HOA in 2020 and beyond. A must see!
Location
State FL
County Pinellas
Community Pine Ridge At Palm Harbor
Direction N
Interior
Interior Features Cathedral Ceiling(s), Ceiling Fans(s), High Ceilings, Living Room/Dining Room Combo
Heating Electric
Cooling Central Air
Flooring Laminate, Wood
Furnishings Furnished
Fireplace false
Appliance Dishwasher, Disposal, Dryer, Microwave, Range, Refrigerator, Washer
Exterior
Exterior Feature Irrigation System, Outdoor Grill, Sidewalk, Sliding Doors
Parking Features Assigned, Guest
Pool Gunite, Heated, In Ground
Community Features Association Recreation - Owned, Deed Restrictions, Pool, Sidewalks
Utilities Available BB/HS Internet Available, Cable Connected, Electricity Connected, Sewer Connected, Street Lights
Amenities Available Clubhouse, Pool, Recreation Facilities, Shuffleboard Court
View Water
Roof Type Built-Up,Shingle
Porch Covered, Screened
Garage false
Private Pool Yes
Building
Story 1
Entry Level One
Foundation Slab
Lot Size Range Non-Applicable
Sewer Public Sewer
Water Public
Architectural Style Contemporary
Structure Type Block,Stucco
New Construction false
Construction Status Appraisal,Financing,Inspections
Others
Pets Allowed Yes
HOA Fee Include Pool,Escrow Reserves Fund,Insurance,Maintenance Structure,Maintenance Grounds,Management,Pest Control,Pool,Recreational Facilities,Sewer,Trash,Water
Senior Community Yes
Pet Size Small (16-35 Lbs.)
Ownership Condominium
Monthly Total Fees $221
Acceptable Financing Cash, Conventional
Membership Fee Required Required
Listing Terms Cash, Conventional
Num of Pet 1
Special Listing Condition None
Read Less
Want to know what your home might be worth? Contact us for a FREE valuation!

Our team is ready to help you sell your home for the highest possible price ASAP

© 2024 My Florida Regional MLS DBA Stellar MLS. All Rights Reserved.
Bought with KELLER WILLIAMS REALTY





