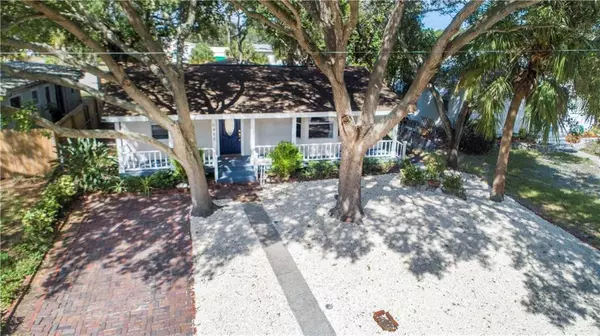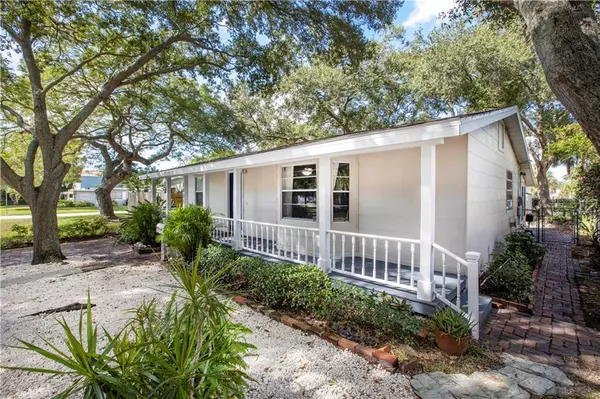$218,000
For more information regarding the value of a property, please contact us for a free consultation.
6485 EMERSON AVE S St Petersburg, FL 33707
3 Beds
2 Baths
1,335 SqFt
Key Details
Sold Price $218,000
Property Type Single Family Home
Sub Type Single Family Residence
Listing Status Sold
Purchase Type For Sale
Square Footage 1,335 sqft
Price per Sqft $163
Subdivision Pasadena Estates Sec A
MLS Listing ID U8063250
Sold Date 12/02/19
Bedrooms 3
Full Baths 2
Construction Status Appraisal,Inspections
HOA Y/N No
Year Built 1954
Annual Tax Amount $1,996
Lot Size 6,534 Sqft
Acres 0.15
Property Description
This is a must see home in Pasadena Estates. Very open 3 bedroom, 2 bathroom 1.5 car garage with alley access. As you walk in through the front door you will notice a very quaint covered front porch where you can grab a book and fresh cup of coffee and just relax. This home has a good flow. The living room flows right into the dining room and off of the dining room is the kitchen. The kitchen is open and has an exterior door that will lead out to the bonus room/back yard and garage. The home has a sizable front and back yard. On the other side of the home are the bedrooms, the master is very spacious, 19'x14' , with an on-suite. The master feels very very open and has vaulted ceilings.The laundry room is very spacious and inside the property. NO FLOOD! Great location, near the VA hospital, Gulfport Arts district, shopping,dining, parks, area beaches, I- 275 and downtown St.Petersburg. ALL ROOM DIMENSIONS ARE APPROXIMATE AND MUST BE VERIFIED BY BUYER.
Location
State FL
County Pinellas
Community Pasadena Estates Sec A
Direction S
Rooms
Other Rooms Florida Room
Interior
Interior Features Ceiling Fans(s)
Heating Central, Electric
Cooling Central Air
Flooring Laminate, Wood
Furnishings Unfurnished
Fireplace false
Appliance Dishwasher, Microwave, Range, Refrigerator
Laundry Inside, Laundry Room
Exterior
Exterior Feature Other
Parking Features Alley Access, Garage Faces Rear
Garage Spaces 1.0
Utilities Available Electricity Connected, Public
View Trees/Woods
Roof Type Shingle
Porch Covered, Porch
Attached Garage false
Garage true
Private Pool No
Building
Lot Description Sidewalk, Paved
Entry Level One
Foundation Slab
Lot Size Range 1/4 Acre to 21779 Sq. Ft.
Sewer Public Sewer
Water Public
Architectural Style Ranch
Structure Type Asbestos,Wood Frame
New Construction false
Construction Status Appraisal,Inspections
Others
Senior Community No
Ownership Fee Simple
Acceptable Financing Cash, Conventional
Listing Terms Cash, Conventional
Special Listing Condition None
Read Less
Want to know what your home might be worth? Contact us for a FREE valuation!

Our team is ready to help you sell your home for the highest possible price ASAP

© 2025 My Florida Regional MLS DBA Stellar MLS. All Rights Reserved.
Bought with LUXURY & BEACH REALTY INC





