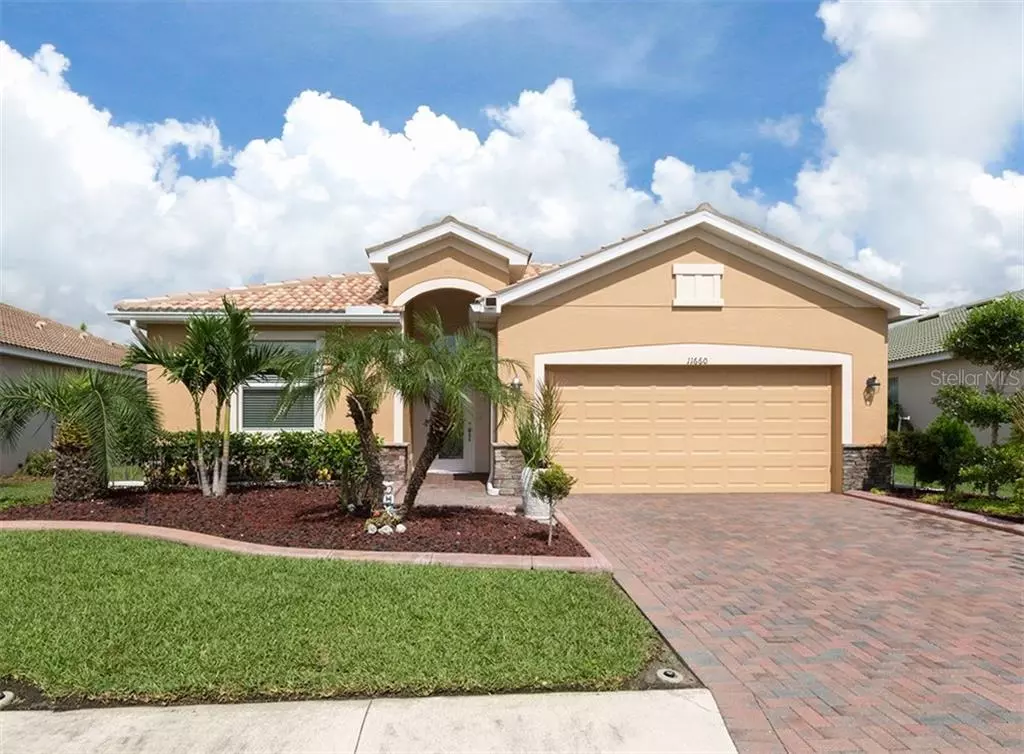$329,500
For more information regarding the value of a property, please contact us for a free consultation.
11660 ANHINGA AVE Venice, FL 34292
3 Beds
2 Baths
1,666 SqFt
Key Details
Sold Price $329,500
Property Type Single Family Home
Sub Type Single Family Residence
Listing Status Sold
Purchase Type For Sale
Square Footage 1,666 sqft
Price per Sqft $197
Subdivision Stoneybrook At Venice
MLS Listing ID N6107574
Sold Date 11/26/19
Bedrooms 3
Full Baths 2
Construction Status Inspections
HOA Fees $185/mo
HOA Y/N Yes
Year Built 2013
Annual Tax Amount $2,288
Lot Size 6,969 Sqft
Acres 0.16
Property Description
DEFINITELY A "HOME RUN'! Stoneybrook is just a stones throw from the very awesome "West Villages" where you can enjoy not only the A's ball games but all the other wonderful amenities coming to this exciting new planned community. Future plans call for a Town Center that will include a mix of retail, hotel, and restaurants as well as interconnected bike, walking and nature paths, Now that you are in love with this up and coming neighborhood, let's talk about the home. The Capri Floor Plan is by far one of the most popular and easy to live with open concept plans with split bedrooms for privacy. But lucky you, this owner has added new pavers, curbing, gutters, expanded the lanai and patio area, and you get to enjoy all of this without the added work! The spacious kitchen includes granite counter tops, custom back splash and breakfast bar. The large Master Bedroom features an ensuite bath with dual sinks, a large tub and walk-in shower. Stoneybrook amenities include a resort style pool, state of the art fitness center with new equipment, basketball and Tennis courts, two sand volleyball courts, playground, inline skating, Meeting /activity room. Easy access to the interstate, shopping, dining, medical facilities and minutes to serveral beaches. And an additional bonus... the CDD is PAID OFF, saving you lots of $$!!! don't delay, come preview your new home in "Paradise".
Location
State FL
County Sarasota
Community Stoneybrook At Venice
Zoning RSF1
Interior
Interior Features Ceiling Fans(s), Crown Molding, Eat-in Kitchen, In Wall Pest System, Open Floorplan, Solid Surface Counters, Solid Wood Cabinets, Split Bedroom, Stone Counters
Heating Central, Heat Pump
Cooling Central Air
Flooring Carpet, Ceramic Tile
Fireplace false
Appliance Dishwasher, Disposal, Dryer, Electric Water Heater, Microwave, Range, Refrigerator, Washer
Exterior
Exterior Feature Hurricane Shutters, Irrigation System, Sliding Doors
Parking Features Driveway, Garage Door Opener
Garage Spaces 2.0
Community Features Association Recreation - Owned, Deed Restrictions, Gated, Irrigation-Reclaimed Water, Pool
Utilities Available Cable Available, Cable Connected, Electricity Connected, Sprinkler Recycled, Street Lights, Underground Utilities
Roof Type Tile
Porch Deck, Enclosed, Patio, Porch, Screened
Attached Garage true
Garage true
Private Pool No
Building
Story 1
Entry Level One
Foundation Slab
Lot Size Range Up to 10,889 Sq. Ft.
Builder Name Lennar
Sewer Public Sewer
Water Public
Architectural Style Custom, Florida, Ranch
Structure Type Block,Stucco
New Construction false
Construction Status Inspections
Schools
Elementary Schools Taylor Ranch Elementary
Middle Schools Venice Area Middle
High Schools Venice Senior High
Others
Pets Allowed Yes
HOA Fee Include Pool,Escrow Reserves Fund,Maintenance,Management,Recreational Facilities
Senior Community No
Ownership Fee Simple
Monthly Total Fees $185
Acceptable Financing Cash, Conventional, FHA, VA Loan
Membership Fee Required Required
Listing Terms Cash, Conventional, FHA, VA Loan
Num of Pet 2
Special Listing Condition None
Read Less
Want to know what your home might be worth? Contact us for a FREE valuation!

Our team is ready to help you sell your home for the highest possible price ASAP

© 2024 My Florida Regional MLS DBA Stellar MLS. All Rights Reserved.
Bought with RE/MAX PLATINUM REALTY






