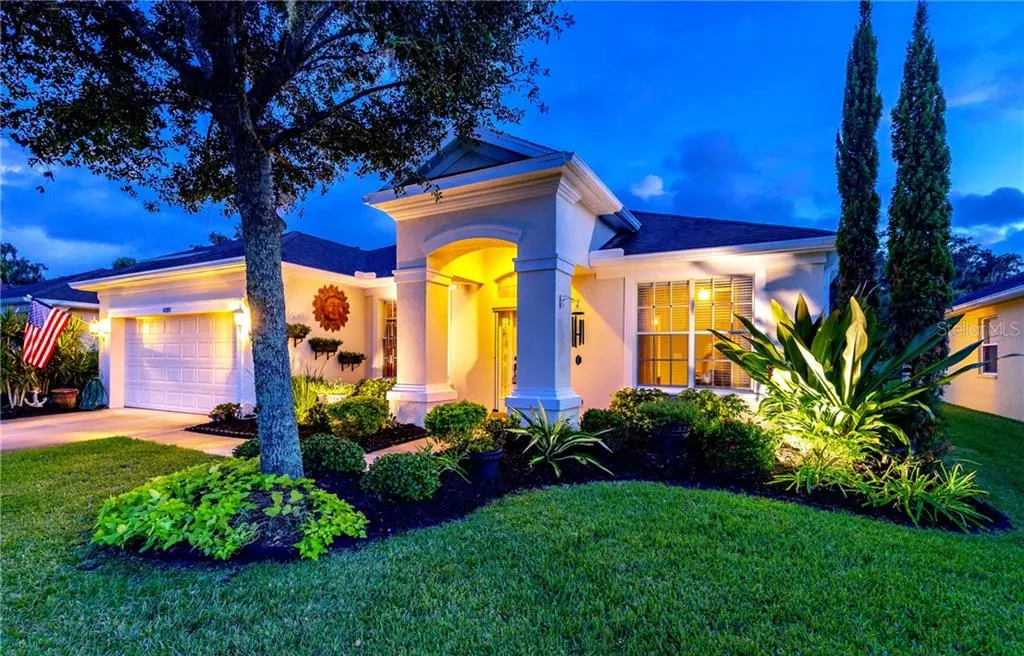$295,000
For more information regarding the value of a property, please contact us for a free consultation.
4389 85TH AVENUE CIR E Parrish, FL 34219
3 Beds
2 Baths
2,098 SqFt
Key Details
Sold Price $295,000
Property Type Single Family Home
Sub Type Single Family Residence
Listing Status Sold
Purchase Type For Sale
Square Footage 2,098 sqft
Price per Sqft $140
Subdivision Creekside Oaks Ph I
MLS Listing ID A4448890
Sold Date 12/20/19
Bedrooms 3
Full Baths 2
Construction Status Appraisal,Financing,Inspections
HOA Fees $75/ann
HOA Y/N Yes
Year Built 2005
Lot Size 7,840 Sqft
Acres 0.18
Property Description
Living will be easy in this 3 bedroom, 2 bath home in the gated Creekside Oaks community. It is superbly defined by the endless custom appointments and distinctive architectural features. The translucent glass front entry offers a pleasing introduction to the modern open floor plan. Fully equipped kitchen with breakfast café has stainless appliances and boasts solid wood cabinetry finished with upmarket hardware and an ivory solid surface countertop. Modern conveniences and the thoughtful layout will be fully appreciated by the gourmet aficionado. Great room is a generously sized 20’x19’ arena that is perfect for hosting family and friends. Floor to ceiling sliders with custom fit sun shades offers easy passage to the expansive covered veranda and screened patio that is brimming with Florida sunshine and tropical breezes. Open air dining with unobstructed viewing to the scenic lake and tropical greenery can be the highlight of every day. Master suite conveys simplistic beauty with a master bath represented with almond toned custom crafted vanity, under mount twin sinks with granite surround, oversized walk-in shower, water closet and upscale designer tile work. In vogue wall colors, high end lighting and plant shelving compliment the décor within the 2098 sq.ft. layout. Tucked behind double doors, near the front entry is the perfect office space and a spacious laundry is conveniently located adjacent to kitchen. Built in 2005, street side home offers tremendous curb appeal and is THE PERFECT FOREVER HOME!
Location
State FL
County Manatee
Community Creekside Oaks Ph I
Zoning PDR
Direction E
Rooms
Other Rooms Inside Utility
Interior
Interior Features Ceiling Fans(s), Eat-in Kitchen, Kitchen/Family Room Combo, Living Room/Dining Room Combo, Solid Surface Counters, Solid Wood Cabinets, Walk-In Closet(s)
Heating Electric
Cooling Central Air
Flooring Carpet, Ceramic Tile
Fireplace false
Appliance Built-In Oven, Cooktop, Dryer, Microwave, Refrigerator, Washer
Laundry Inside
Exterior
Exterior Feature Irrigation System, Lighting, Sliding Doors
Parking Features Covered, Garage Door Opener
Garage Spaces 2.0
Community Features Deed Restrictions, Gated, Irrigation-Reclaimed Water, Playground
Utilities Available Electricity Connected, Public
Amenities Available Gated, Playground
View Y/N 1
View Water
Roof Type Shingle
Porch Deck, Patio, Porch, Screened
Attached Garage true
Garage true
Private Pool No
Building
Lot Description In County
Entry Level One
Foundation Slab
Lot Size Range Up to 10,889 Sq. Ft.
Sewer Public Sewer
Water Public
Structure Type Block
New Construction false
Construction Status Appraisal,Financing,Inspections
Schools
Elementary Schools Virgil Mills Elementary
Middle Schools Buffalo Creek Middle
High Schools Parrish Community High
Others
Pets Allowed Yes
Senior Community No
Ownership Fee Simple
Monthly Total Fees $75
Acceptable Financing Cash, Conventional, FHA, VA Loan
Membership Fee Required Required
Listing Terms Cash, Conventional, FHA, VA Loan
Special Listing Condition None
Read Less
Want to know what your home might be worth? Contact us for a FREE valuation!

Our team is ready to help you sell your home for the highest possible price ASAP

© 2024 My Florida Regional MLS DBA Stellar MLS. All Rights Reserved.
Bought with LUXURY & BEACH REALTY INC






