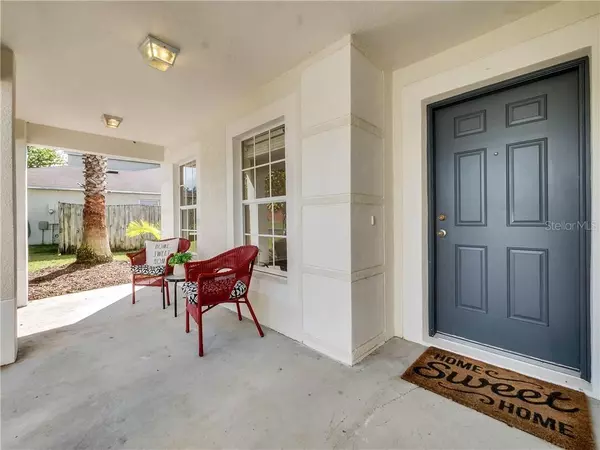$379,000
For more information regarding the value of a property, please contact us for a free consultation.
14406 ABINGTON HEIGHTS DR Orlando, FL 32828
6 Beds
4 Baths
3,490 SqFt
Key Details
Sold Price $379,000
Property Type Single Family Home
Sub Type Single Family Residence
Listing Status Sold
Purchase Type For Sale
Square Footage 3,490 sqft
Price per Sqft $108
Subdivision Waterford Chase East Ph 01A Village A
MLS Listing ID O5819670
Sold Date 01/10/20
Bedrooms 6
Full Baths 4
Construction Status No Contingency
HOA Fees $75/qua
HOA Y/N Yes
Year Built 2002
Annual Tax Amount $5,311
Lot Size 9,583 Sqft
Acres 0.22
Property Description
Beautiful POOL home located in Waterford Chase in the GATED community of Eagles Hammock, backing to conservation, VERY PRIVATE! Home features: 6 bedrooms and 4 full bathrooms; Garage is large with sink and workshop. EXTRA SPACE for a THIRD CAR or LONG vehicle on extra driveway adjacent to garage. 2 MASTER SUITES, lots of storage, closets and an abundance of natural light. The first floor features a formal living room and dining room, eat in kitchen, breakfast bar and a spacious family room. Sliding glass doors lead to the screened in pool area overlooking a tranquil pond view and conservation area. The DOWNSTAIRS also features a MASTER SUITE with a walk-in closet. Upstairs, enjoy the HUGE BONUS ROOM, 5 BEDROOMS with walk-in closets and 3 FULL BATHROOMS with DOUBLE SINKS. The second master bedroom looks out over the POND VIEW, is en suite with a garden tub and it has DOUBLE and EXTRA-LARGE WALK-IN CLOSETS. The lot has .22 acres of land backing to a large conservation area. Fences are permitted. House has received improvements as NEW INTERIOR PAINT, NEW STAINLESS STEEL APPLIANCES, NEW KITCHEN COUNTERS, NEW BLINDS, FIXTURES, and NEW LANDSCAPING. Location is prime! Minutes to Waterford Lakes Town Center, minutes to UCF, Downtown Orlando, Avalon, 408 and 417. Top-rated schools. Community offers a recreation park with playground, volleyball, basketball and tennis courts. Enjoy one of the best places to live in Central Florida! You deserve it!
Location
State FL
County Orange
Community Waterford Chase East Ph 01A Village A
Zoning P-D
Rooms
Other Rooms Attic, Bonus Room, Breakfast Room Separate, Family Room, Inside Utility, Loft, Media Room, Storage Rooms
Interior
Interior Features Ceiling Fans(s), Eat-in Kitchen, Kitchen/Family Room Combo, Living Room/Dining Room Combo, Walk-In Closet(s)
Heating Electric
Cooling Central Air
Flooring Carpet, Ceramic Tile, Laminate
Fireplace false
Appliance Dishwasher, Disposal, Gas Water Heater, Microwave, Range, Refrigerator
Laundry Inside, Laundry Room
Exterior
Exterior Feature Irrigation System, Satellite Dish, Sidewalk, Sliding Doors
Parking Features Driveway, Garage Door Opener, Oversized, Parking Pad, Workshop in Garage
Garage Spaces 2.0
Pool Gunite, In Ground, Screen Enclosure
Community Features Deed Restrictions, Gated, Park, Playground, Sidewalks, Tennis Courts
Utilities Available BB/HS Internet Available, Cable Available, Electricity Connected, Public, Sewer Connected
Amenities Available Gated, Park, Playground
Waterfront Description Pond
View Y/N 1
Water Access 1
Water Access Desc Pond
View Water
Roof Type Shingle
Porch Front Porch, Rear Porch, Screened
Attached Garage true
Garage true
Private Pool Yes
Building
Lot Description Conservation Area, Sidewalk, Street Dead-End, Paved, Private
Entry Level Two
Foundation Slab
Lot Size Range Up to 10,889 Sq. Ft.
Sewer Public Sewer
Water Public
Architectural Style Contemporary
Structure Type Block,Stucco
New Construction false
Construction Status No Contingency
Schools
Elementary Schools Camelot Elem
Middle Schools Timber Springs Middle
High Schools Timber Creek High
Others
Pets Allowed Yes
HOA Fee Include Maintenance Grounds,Recreational Facilities,Trash
Senior Community No
Ownership Fee Simple
Monthly Total Fees $75
Acceptable Financing Cash, Conventional, FHA, VA Loan
Membership Fee Required Required
Listing Terms Cash, Conventional, FHA, VA Loan
Special Listing Condition None
Read Less
Want to know what your home might be worth? Contact us for a FREE valuation!

Our team is ready to help you sell your home for the highest possible price ASAP

© 2025 My Florida Regional MLS DBA Stellar MLS. All Rights Reserved.
Bought with CITARELLI REALTY GROUP LLC





