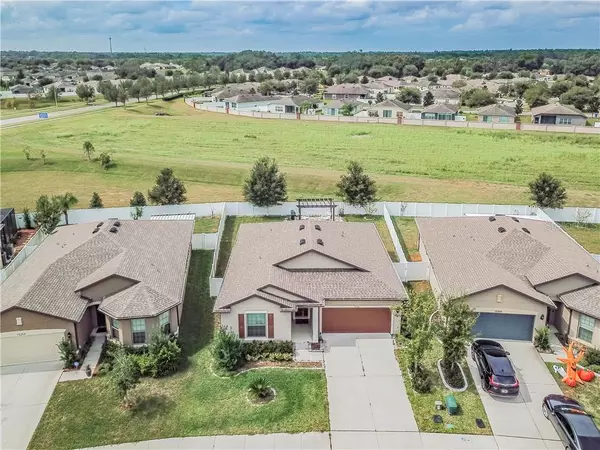$178,000
For more information regarding the value of a property, please contact us for a free consultation.
15261 STONE HOUSE DR Brooksville, FL 34604
3 Beds
2 Baths
1,443 SqFt
Key Details
Sold Price $178,000
Property Type Single Family Home
Sub Type Single Family Residence
Listing Status Sold
Purchase Type For Sale
Square Footage 1,443 sqft
Price per Sqft $123
Subdivision Trillium Village A
MLS Listing ID T3204816
Sold Date 01/10/20
Bedrooms 3
Full Baths 2
Construction Status Appraisal
HOA Fees $69/mo
HOA Y/N Yes
Year Built 2016
Annual Tax Amount $2,153
Lot Size 49299.441 Acres
Acres 61330.0
Property Description
Beautiful 3 bedroom/2-bathroom home in the highly desired Trillium community. Home built in 2016 No CDD low HOA, The community has a RESORT style pool with cabanas and shaded playground.trash pick-up, and numerous sidewalks. Close to the Suncoast Parkway/589 Expressway and US Hwy 41, commuting is easily accessible and efficient. This up and coming area is close to shopping and restaurants, The kitchen includes granite counters, stainless-steel double sink, wood cabinets, and a Whirlpool French Door refrigerator. The open floor plan and kitchen island allow you to overlook the living room while cooking. New carpet install, The master bedroom has a walk-in closet, double sinks, and a large tiled shower with glass doors. Nicely sized second/third bedrooms and their joint bathroom has a shower/tub combo. The backyard patio is the perfect spot for your grill or sitting outside to enjoy nature on your own private fenced back yard Come take a look and be amazed.
Location
State FL
County Hernando
Community Trillium Village A
Zoning RES
Rooms
Other Rooms Great Room
Interior
Interior Features High Ceilings, Kitchen/Family Room Combo, Solid Wood Cabinets
Heating Central, Electric
Cooling Central Air
Flooring Carpet, Ceramic Tile
Fireplace false
Appliance Dishwasher, Disposal, Electric Water Heater, Microwave, Refrigerator, Trash Compactor, Washer
Laundry Laundry Room
Exterior
Exterior Feature Sidewalk
Garage Driveway
Garage Spaces 2.0
Community Features Playground, Pool
Utilities Available Public, Sewer Available, Underground Utilities, Water Available
Amenities Available Playground, Pool
Waterfront false
Roof Type Shingle
Parking Type Driveway
Attached Garage false
Garage true
Private Pool No
Building
Entry Level One
Foundation Slab
Lot Size Range Up to 10,889 Sq. Ft.
Sewer Public Sewer
Water Public
Structure Type Block,Stucco
New Construction false
Construction Status Appraisal
Others
Pets Allowed Yes
HOA Fee Include Pool,Trash
Senior Community No
Ownership Fee Simple
Monthly Total Fees $69
Acceptable Financing Cash, Conventional, FHA, USDA Loan, VA Loan
Membership Fee Required Required
Listing Terms Cash, Conventional, FHA, USDA Loan, VA Loan
Special Listing Condition None
Read Less
Want to know what your home might be worth? Contact us for a FREE valuation!

Our team is ready to help you sell your home for the highest possible price ASAP

© 2024 My Florida Regional MLS DBA Stellar MLS. All Rights Reserved.
Bought with RE/MAX MARKETING SPECIALISTS






