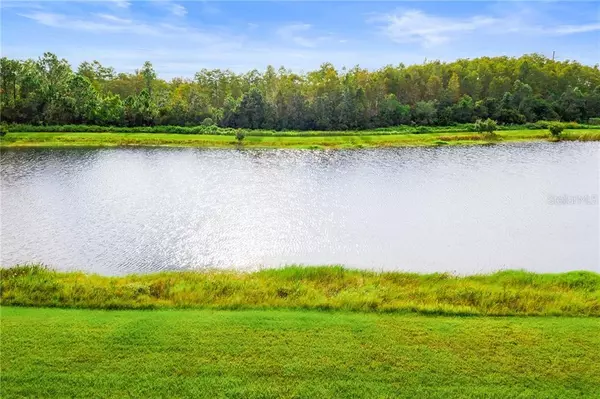$355,000
For more information regarding the value of a property, please contact us for a free consultation.
3381 CORDGRASS PL Harmony, FL 34773
4 Beds
3 Baths
2,721 SqFt
Key Details
Sold Price $355,000
Property Type Single Family Home
Sub Type Single Family Residence
Listing Status Sold
Purchase Type For Sale
Square Footage 2,721 sqft
Price per Sqft $130
Subdivision Harmony Nbrhd H-2
MLS Listing ID S5024674
Sold Date 11/20/19
Bedrooms 4
Full Baths 2
Half Baths 1
Construction Status Inspections,Other Contract Contingencies
HOA Fees $7/ann
HOA Y/N Yes
Year Built 2017
Annual Tax Amount $5,698
Lot Size 8,276 Sqft
Acres 0.19
Property Description
Welcome to the Small Town of Harmony Florida where this 4 bedroom 2.5 bathroom home sits on a quiet cul-de-sac and has an oversized lot enough to add a large swimming pool! Enjoy your morning coffee on your rear patio with the view of the pond and conservation. This home shows like a model with it's wood like gray tile throughout the main living area and wet areas, upgraded Plush Carpet, Designer Paint, Radiant Barrier to help save $$ and so much more! The kitchen includes fine finishes like the Granite Countertops, a farm sink, Subway Tile, decorative Pendant lights, upgraded 42" cabinets and offers plenty of space for entertaining including the extended Sunroom/Dining Room. Upstairs offers a large loft area / FLEX space. The large master has a master ensuite complete with Quartz Countertops, a Euro Frameless Shower Door, a separate Garden Tub with surrounding Tile and upgraded tall cabinets. The additional three bedrooms are joined by another guest bathroom with added Quartz, as well. The list of upgrades continue with a Water Softener and Water Filtration System along with multiple added cable outlets. Not only is the inside of this home impressive, the home is also ready for outside Patio Plumbing to enjoy time outside. When you live here, there are many amenities to enjoy including lakes (boats, fishing pier, rocking chairs and bench swing) walking trails, dog parks, playgrounds, fitness center, 2 community pools and top Rated Schools. If you love to golf, come enjoy Harmony's Golf Preserve.
Location
State FL
County Osceola
Community Harmony Nbrhd H-2
Zoning RES
Rooms
Other Rooms Great Room, Loft
Interior
Interior Features Ceiling Fans(s), Eat-in Kitchen, Kitchen/Family Room Combo, Open Floorplan, Split Bedroom, Walk-In Closet(s)
Heating Central
Cooling Central Air
Flooring Carpet, Ceramic Tile
Fireplace false
Appliance Dishwasher, Microwave, Range, Refrigerator, Water Filtration System, Water Softener
Laundry Inside, Upper Level
Exterior
Exterior Feature Irrigation System, Lighting
Parking Features Driveway, Garage Door Opener
Garage Spaces 2.0
Community Features Deed Restrictions, Fishing, Fitness Center, Golf Carts OK, Golf, Irrigation-Reclaimed Water, Park, Playground, Sidewalks, Water Access
Utilities Available BB/HS Internet Available, Cable Available, Public, Street Lights
Waterfront Description Pond
View Y/N 1
Water Access 1
Water Access Desc Lake,Pond
View Trees/Woods, Water
Roof Type Shingle
Porch Patio, Porch, Rear Porch
Attached Garage true
Garage true
Private Pool No
Building
Lot Description Conservation Area, In County, Sidewalk, Paved, Unincorporated
Entry Level Two
Foundation Slab
Lot Size Range Up to 10,889 Sq. Ft.
Builder Name Richmond American Homes
Sewer Public Sewer
Water Public
Structure Type Block,Stucco
New Construction false
Construction Status Inspections,Other Contract Contingencies
Schools
Elementary Schools Harmony Community School (K-8)
Middle Schools Harmony Middle
High Schools Harmony High
Others
Pets Allowed Yes
Senior Community No
Ownership Fee Simple
Monthly Total Fees $7
Acceptable Financing Cash, Conventional, FHA, USDA Loan, VA Loan
Membership Fee Required Required
Listing Terms Cash, Conventional, FHA, USDA Loan, VA Loan
Num of Pet 2
Special Listing Condition None
Read Less
Want to know what your home might be worth? Contact us for a FREE valuation!

Our team is ready to help you sell your home for the highest possible price ASAP

© 2024 My Florida Regional MLS DBA Stellar MLS. All Rights Reserved.
Bought with ALL STAR PROPERTIES OF CENTRAL






