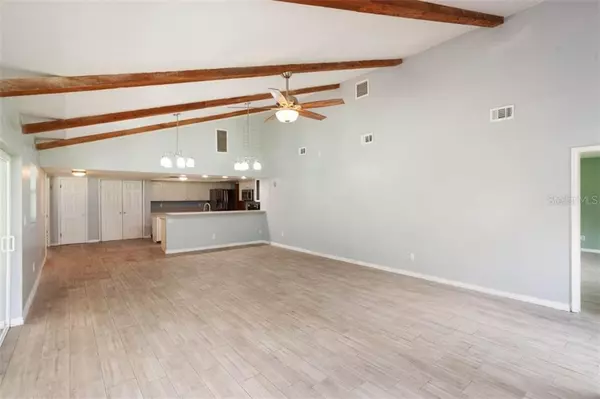$320,000
For more information regarding the value of a property, please contact us for a free consultation.
8204 FRANKLIN RD Plant City, FL 33565
3 Beds
2 Baths
2,362 SqFt
Key Details
Sold Price $320,000
Property Type Single Family Home
Sub Type Single Family Residence
Listing Status Sold
Purchase Type For Sale
Square Footage 2,362 sqft
Price per Sqft $135
Subdivision Unplatted
MLS Listing ID T3203905
Sold Date 12/17/19
Bedrooms 3
Full Baths 2
Construction Status Financing
HOA Y/N No
Year Built 1976
Annual Tax Amount $2,877
Lot Size 5.000 Acres
Acres 5.0
Property Description
Are you looking for a little land, privacy, room for pets, Horses or a place to put your boat and RV, then look no further. This property offers it all including a little red barn! The owners spent the last few years updating almost everything at home. In 2019 they renovated the master bedroom and master bathroom adding a huge walk-in closet and spa-like shower for two with a center rain feature, floating vanities, and custom barn door. Also in 2019, they replaced the Pool filter, water heater, and Water filtration system. In 2018 they replaced the flooring throughout the home with a light gray wood look tile, replaced the pool pump, new range, and dishwasher. In 2015 they added a new refrigerator. All of the windows and the sliding doors were replaced in 2014, new AC and all new ductwork in 2013 and a new roof in 2013 as well. The property is completely fenced front and back so bring the pets and let run. With a little vision and effort, you can make this property your own dream home.
Location
State FL
County Hillsborough
Community Unplatted
Zoning AS-1
Rooms
Other Rooms Breakfast Room Separate
Interior
Interior Features Ceiling Fans(s), Eat-in Kitchen, Kitchen/Family Room Combo, Open Floorplan, Walk-In Closet(s)
Heating Electric
Cooling Central Air
Flooring Ceramic Tile
Fireplaces Type Family Room, Living Room, Wood Burning
Fireplace true
Appliance Dishwasher, Electric Water Heater, Microwave, Range, Refrigerator
Laundry In Garage
Exterior
Exterior Feature Fence, Sliding Doors, Storage
Parking Features Circular Driveway, Driveway, Garage Door Opener
Garage Spaces 2.0
Pool In Ground, Screen Enclosure
Utilities Available BB/HS Internet Available, Cable Available, Electricity Connected, Phone Available
View Trees/Woods
Roof Type Shingle
Porch Covered, Enclosed, Front Porch, Rear Porch, Screened
Attached Garage true
Garage true
Private Pool Yes
Building
Entry Level One
Foundation Slab
Lot Size Range 5 to less than 10
Sewer Septic Tank
Water Well
Architectural Style Ranch
Structure Type Block
New Construction false
Construction Status Financing
Schools
Elementary Schools Bailey Elementary-Hb
Middle Schools Marshall-Hb
High Schools Strawberry Crest High School
Others
Senior Community No
Ownership Fee Simple
Acceptable Financing Cash, Conventional, FHA, VA Loan
Listing Terms Cash, Conventional, FHA, VA Loan
Special Listing Condition None
Read Less
Want to know what your home might be worth? Contact us for a FREE valuation!

Our team is ready to help you sell your home for the highest possible price ASAP

© 2025 My Florida Regional MLS DBA Stellar MLS. All Rights Reserved.
Bought with KELLER WILLIAMS TAMPA PROP.





