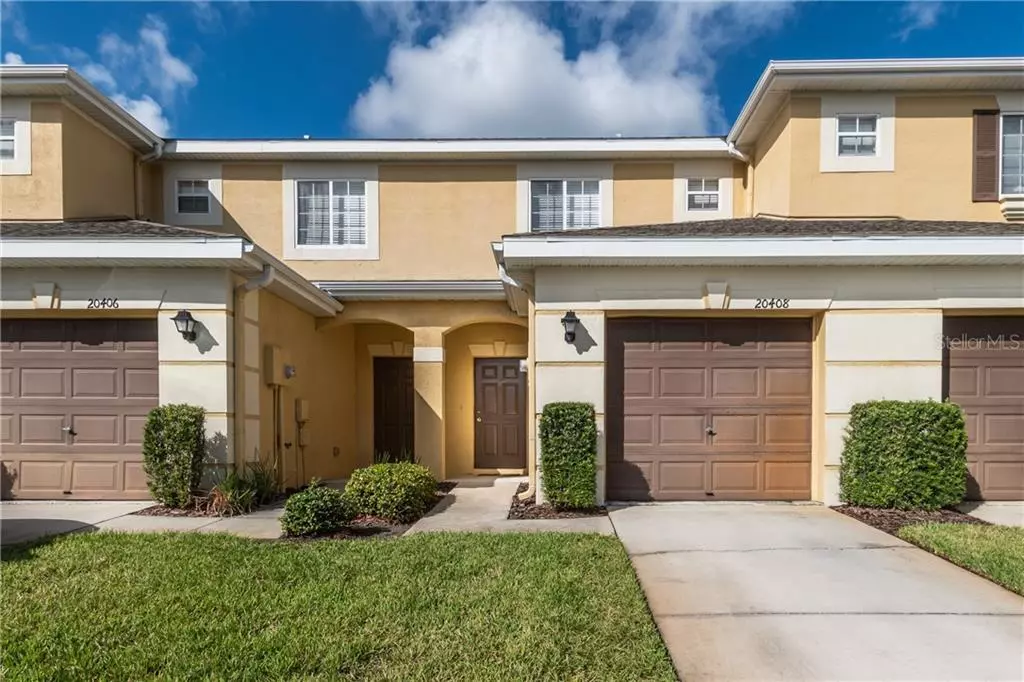$173,000
For more information regarding the value of a property, please contact us for a free consultation.
20408 NEEDLETREE DR Tampa, FL 33647
2 Beds
3 Baths
1,322 SqFt
Key Details
Sold Price $173,000
Property Type Townhouse
Sub Type Townhouse
Listing Status Sold
Purchase Type For Sale
Square Footage 1,322 sqft
Price per Sqft $130
Subdivision Hammocks
MLS Listing ID T3203223
Sold Date 11/15/19
Bedrooms 2
Full Baths 2
Half Baths 1
Construction Status No Contingency
HOA Fees $143/qua
HOA Y/N Yes
Year Built 2006
Annual Tax Amount $3,711
Lot Size 1,742 Sqft
Acres 0.04
Property Description
BEAUTIFUL 2 br/2.5 ba/bonus/1cg single family townhome nestled in highly desired GATED COMMUNITY of The Hammocks. Boasting stunning CURB APPEAL, this 1,322sq ft MUST SEE unit will not disappoint! Built in 2006, you will fall in love with this beautiful "LIKE NEW" open floorplan that lives like a single family home! Bright & welcoming, features include a comfortable living, dining room combo, a 1/2 ba, & SLIDERS to lanai, allowing plenty of natural light in. A perfect place for spending time w/friends & loved ones! Easy maintenance tile floors in living areas & clean carpets in bedrooms. The eat-in kitchen showcases striking black appliances, CHIC BACKSPLASH, GRANITE counters & breakfast bar. Upstairs boasts a split br plan & spacious BONUS AREA w/closet that serves as a den, or play area. SPACIOUS master bedroom features stunning VAULTED CEILINGS, WALK IN CLOSET, & pristine EN-SUITE BATH. The guest br offers a PRIVATE BATH as well. No shortage of CLOSET STORAGE in this IMMACULATE ABODE & IS RIGHT ACROSS FROM POOL! Enjoy the Fl weather on your COVERED SCREENED PATIO! Gated community is surrounded by beautiful CONSERVATION & NATURE & offers homeowners a variety of amenities including: clubhouse, 2 POOLS & fitness center. These exclusive amenities promote a thriving environment & provide many options for entire community! Enjoy the nearby convenience of eateries, shopping, highly-rated elem, middle & SR high schools, w/easy access to I-75 & I-275 & Downtown Tampa! EXCEPTIONAL HOME at an extraordinary price!
Location
State FL
County Hillsborough
Community Hammocks
Zoning PD-A
Rooms
Other Rooms Bonus Room, Great Room
Interior
Interior Features Ceiling Fans(s), Kitchen/Family Room Combo, Living Room/Dining Room Combo, Open Floorplan, Solid Wood Cabinets, Split Bedroom, Stone Counters, Thermostat, Walk-In Closet(s)
Heating Central
Cooling Central Air
Flooring Carpet, Tile
Fireplace false
Appliance Cooktop, Dishwasher, Disposal, Electric Water Heater, Ice Maker, Microwave, Range, Refrigerator
Laundry In Garage
Exterior
Exterior Feature Irrigation System, Lighting, Sidewalk, Sliding Doors
Garage Driveway, Garage Door Opener, Guest
Garage Spaces 1.0
Community Features Deed Restrictions, Fitness Center, Pool, Sidewalks
Utilities Available BB/HS Internet Available, Cable Available, Cable Connected, Street Lights, Water Available
Amenities Available Clubhouse, Maintenance, Pool
Waterfront false
View Pool
Roof Type Shingle
Parking Type Driveway, Garage Door Opener, Guest
Attached Garage false
Garage true
Private Pool No
Building
Lot Description City Limits, Sidewalk, Paved
Entry Level Two
Foundation Slab
Lot Size Range Up to 10,889 Sq. Ft.
Sewer Public Sewer
Water Public
Structure Type Block,Stucco
New Construction false
Construction Status No Contingency
Schools
Elementary Schools Turner Elem-Hb
High Schools Wharton-Hb
Others
Pets Allowed Yes
HOA Fee Include Pool,Maintenance Structure,Maintenance Grounds,Maintenance,Management,Pest Control,Private Road,Security
Senior Community No
Ownership Fee Simple
Monthly Total Fees $143
Acceptable Financing Cash, Conventional, FHA, VA Loan
Membership Fee Required Required
Listing Terms Cash, Conventional, FHA, VA Loan
Special Listing Condition None
Read Less
Want to know what your home might be worth? Contact us for a FREE valuation!

Our team is ready to help you sell your home for the highest possible price ASAP

© 2024 My Florida Regional MLS DBA Stellar MLS. All Rights Reserved.
Bought with EXP REALTY LLC






