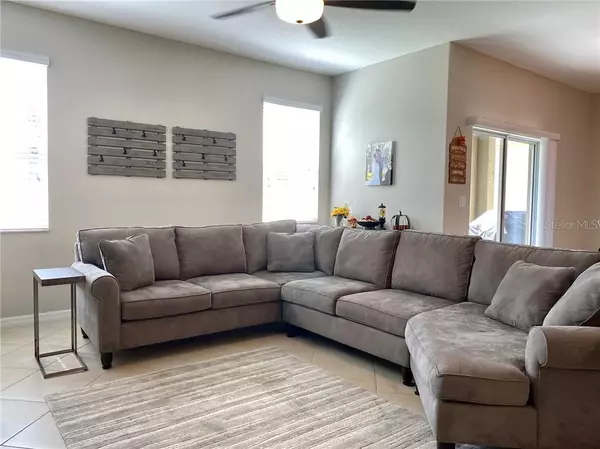$238,000
For more information regarding the value of a property, please contact us for a free consultation.
13748 REINDEER CIR Hudson, FL 34669
3 Beds
3 Baths
2,350 SqFt
Key Details
Sold Price $238,000
Property Type Single Family Home
Sub Type Single Family Residence
Listing Status Sold
Purchase Type For Sale
Square Footage 2,350 sqft
Price per Sqft $101
Subdivision Lakeside Ph 1A 2A & 05
MLS Listing ID T3203056
Sold Date 02/13/20
Bedrooms 3
Full Baths 2
Half Baths 1
Construction Status Appraisal,Financing,Inspections
HOA Fees $53/mo
HOA Y/N Yes
Year Built 2018
Annual Tax Amount $1,675
Lot Size 5,227 Sqft
Acres 0.12
Property Description
Welcome HOME! This cozy 3 bed 2.5 bath house is located in the new community of Lakeside in Hudson, FL. Built in 2018, this home has many upgraded features that are highly desirable and make everyday living super convenient. It is smart home enabled with KEYLESS ENTRY, RING DOORBELL, & a SECURITY SYSTEM. Once through the front door, you will notice the UPGRADED TILE throughout the entire first level, which is complemented by a large OPEN FLOOR PLAN that connects the kitchen to the living and dining rooms. The stunning kitchen featuring gorgeous GRANITE counter tops, UPGRADED CABINETS, and STAINLESS STEEL GE appliances. The kitchen also includes hardwired LED lighting eliminating bulb replacements. The upstairs features a large LOFT, a SEPARATE LAUNDRY ROOM, and an OVERSIZED MASTER SUITE that includes a spacious WALK-IN CLOSET, DUAL VANITIES, and a GARDEN TUB. The back yard is completely fence with VINYL FENCING making it perfect for those backyard cookouts! HURRICANE SHUTTERS are also included to help protect your most valuable possessions and keep you safe. The community of Lakeside has plenty of amenities that benefit its residents. The clubhouse features a massive RESORT STYLE POOL, FITNESS CENTER, & MULTIPURPOSE ROOM for private events. There is also a TENNIS & BASKETBALL COURT, a PLAYGROUND, a DOG PARK, and a PICNIC AREA with a FIRE PIT overlooking the lake. Do not hesitate and schedule your showing today before its too late!
Location
State FL
County Pasco
Community Lakeside Ph 1A 2A & 05
Zoning MPUD
Interior
Interior Features Ceiling Fans(s), High Ceilings, Open Floorplan, Solid Wood Cabinets, Stone Counters, Walk-In Closet(s)
Heating Central
Cooling Central Air
Flooring Carpet, Ceramic Tile
Fireplace false
Appliance Dishwasher, Disposal, Dryer, Microwave, Range, Refrigerator, Washer, Water Softener
Laundry Laundry Room
Exterior
Exterior Feature Fence, Hurricane Shutters, Irrigation System, Sidewalk, Sliding Doors
Garage Spaces 2.0
Community Features Deed Restrictions, Fitness Center, Park, Playground, Pool, Sidewalks, Tennis Courts
Utilities Available Cable Connected, Electricity Connected
Amenities Available Basketball Court, Clubhouse, Dock, Fitness Center, Park, Playground, Pool, Recreation Facilities, Tennis Court(s)
Roof Type Shingle
Porch Covered
Attached Garage true
Garage true
Private Pool No
Building
Story 2
Entry Level Two
Foundation Slab
Lot Size Range Up to 10,889 Sq. Ft.
Sewer Public Sewer
Water Public
Structure Type Block,Stucco,Wood Frame
New Construction false
Construction Status Appraisal,Financing,Inspections
Schools
Elementary Schools Moon Lake-Po
Middle Schools Crews Lake Middle-Po
High Schools Hudson High-Po
Others
Pets Allowed Yes
Senior Community No
Ownership Fee Simple
Monthly Total Fees $53
Acceptable Financing Cash, Conventional, FHA, VA Loan
Membership Fee Required Required
Listing Terms Cash, Conventional, FHA, VA Loan
Special Listing Condition None
Read Less
Want to know what your home might be worth? Contact us for a FREE valuation!

Our team is ready to help you sell your home for the highest possible price ASAP

© 2025 My Florida Regional MLS DBA Stellar MLS. All Rights Reserved.
Bought with REAL LIVING CASA FINA REALTY





