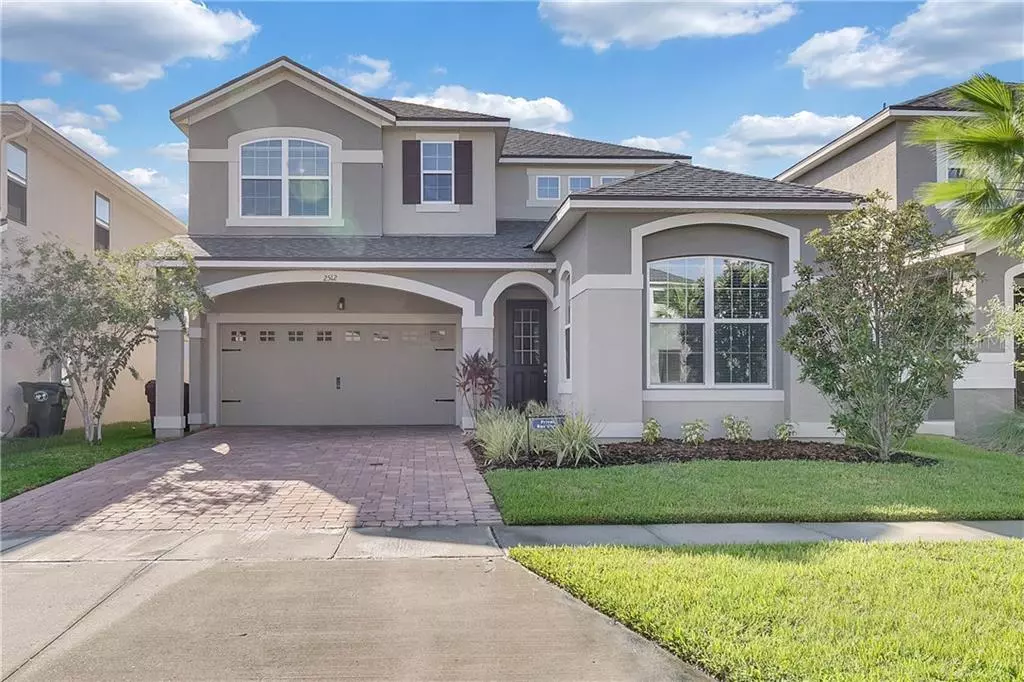$350,000
For more information regarding the value of a property, please contact us for a free consultation.
2512 AMATI DR Kissimmee, FL 34741
4 Beds
3 Baths
2,628 SqFt
Key Details
Sold Price $350,000
Property Type Single Family Home
Sub Type Single Family Residence
Listing Status Sold
Purchase Type For Sale
Square Footage 2,628 sqft
Price per Sqft $133
Subdivision Tapestry
MLS Listing ID O5816688
Sold Date 11/15/19
Bedrooms 4
Full Baths 3
Construction Status Financing
HOA Fees $98/qua
HOA Y/N Yes
Year Built 2016
Annual Tax Amount $6,186
Lot Size 4,791 Sqft
Acres 0.11
Property Description
Welcome to Tapestry! JUST LIKE BRAND NEW HOME! One of the popular floor plans in this community, Spruce Model. 4 Bedrooms 3.5 bathroom. As you enter the home, there is a great in-law suite or office space in the front, with a private entrance. Just past the private Suite, it opens up to a wonderfully large living area and upgraded kitchen. Enjoy entertaining family and friends in your spacious gourmet kitchen with Stainless Steel appliances. Over-sized sliding doors and windows allow the natural light of the great outdoors to infuse your living space. Upstairs, affords a spacious Master suite with a walk-in closet. Loft area offers a great versatile space for family. The remaining two bedrooms and bathroom along with the laundry room are all located upstairs, which is very convenient and turns the upstairs into a quiet space, while the downstairs is kept for entertainment and living areas. Outside there is a peaceful rear view and Screened Lanai with no rear neighbors. Resort Style Amenities with 24 Hours security guard. Great location! Close to School, Airport, Disney World, Supermarket, The Loop shopping center, Theater, and Restaurants. Welcome Home!
Location
State FL
County Osceola
Community Tapestry
Zoning SFR
Interior
Interior Features Built-in Features, Ceiling Fans(s), Eat-in Kitchen, Kitchen/Family Room Combo, Stone Counters, Vaulted Ceiling(s), Walk-In Closet(s), Window Treatments
Heating Central, Electric
Cooling Central Air
Flooring Carpet, Ceramic Tile
Fireplace false
Appliance Dryer, Electric Water Heater, Microwave, Range, Refrigerator, Trash Compactor, Washer, Water Filtration System
Laundry Laundry Room
Exterior
Exterior Feature Sidewalk, Sprinkler Metered
Parking Features Garage Door Opener
Garage Spaces 2.0
Community Features Association Recreation - Lease, Fitness Center, Gated, Irrigation-Reclaimed Water, Playground, Pool, Sidewalks, Special Community Restrictions, Wheelchair Access
Utilities Available Cable Available, Electricity Available, Phone Available, Sewer Available, Sewer Connected, Sprinkler Meter, Street Lights, Underground Utilities, Water Available
Amenities Available Fence Restrictions, Fitness Center, Gated
Roof Type Shingle
Attached Garage true
Garage true
Private Pool No
Building
Entry Level Two
Foundation Slab
Lot Size Range Up to 10,889 Sq. Ft.
Builder Name Mattamy Homes
Sewer Public Sewer
Water Public
Structure Type Stucco
New Construction false
Construction Status Financing
Schools
Elementary Schools Kissimmee Elem
Middle Schools Kissimmee Middle
High Schools Osceola High School
Others
Pets Allowed Yes
HOA Fee Include 24-Hour Guard,Pool,Pool,Recreational Facilities,Security
Senior Community No
Ownership Fee Simple
Monthly Total Fees $98
Acceptable Financing Cash, Conventional, Other, VA Loan
Membership Fee Required Required
Listing Terms Cash, Conventional, Other, VA Loan
Special Listing Condition None
Read Less
Want to know what your home might be worth? Contact us for a FREE valuation!

Our team is ready to help you sell your home for the highest possible price ASAP

© 2024 My Florida Regional MLS DBA Stellar MLS. All Rights Reserved.
Bought with ROSEMARY RICH AND COMPANY






