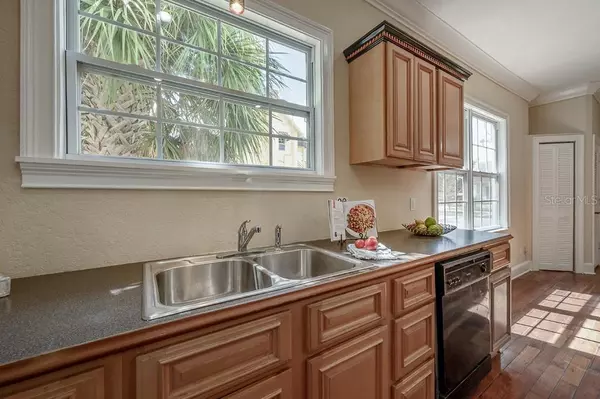$197,000
For more information regarding the value of a property, please contact us for a free consultation.
2811 N 9TH ST Tampa, FL 33605
3 Beds
3 Baths
1,382 SqFt
Key Details
Sold Price $197,000
Property Type Single Family Home
Sub Type Single Family Residence
Listing Status Sold
Purchase Type For Sale
Square Footage 1,382 sqft
Price per Sqft $142
Subdivision Bonniehaven
MLS Listing ID T3201507
Sold Date 03/05/20
Bedrooms 3
Full Baths 3
Construction Status Appraisal,Inspections
HOA Y/N No
Year Built 1917
Annual Tax Amount $1,200
Lot Size 6,098 Sqft
Acres 0.14
Property Description
HISTORIC VM YBOR BUNGALOW - This Beautiful 3 Bedroom / 3 Bath Home with Classic Fretwork Detail and a Metal Roof has been Completely Updated with New Windows, as well as, Updated Plumbing and Electric - The Home has an Open Concept Design with Hardwoods throughout the Common Area and New Carpet in the Bedrooms - The Kitchen includes Solid Wood Cabinets with Crown Molding and Dentil Trim, Newer Appliances, and Recessed Lighting - The Master Bedroom is Light & Bright with an Abundance of Windows and an In Suite Bath - There are also two other Nicely Sized Bedrooms, an Abundance of Storage, and a Designated Laundry Room - The Front Porch is big enough to sit and enjoy the Quite Street in this National Historic Landmark District - Located close to Seminole Heights, Ybor City, Downtown Tampa, The Riverwalk and everything they have to Offer ……...
Location
State FL
County Hillsborough
Community Bonniehaven
Zoning YC-8
Interior
Interior Features Ceiling Fans(s), Crown Molding, Eat-in Kitchen, High Ceilings, Solid Wood Cabinets, Thermostat, Walk-In Closet(s)
Heating Central
Cooling Central Air
Flooring Carpet, Ceramic Tile, Hardwood, Linoleum
Fireplace false
Appliance Dishwasher, Electric Water Heater, Microwave, Range, Refrigerator
Exterior
Exterior Feature Fence, Lighting, Sidewalk
Utilities Available BB/HS Internet Available, Cable Available, Electricity Available, Electricity Connected, Fire Hydrant, Phone Available, Public, Sewer Connected, Street Lights, Underground Utilities
Roof Type Metal
Garage false
Private Pool No
Building
Entry Level One
Foundation Stilt/On Piling
Lot Size Range Up to 10,889 Sq. Ft.
Sewer Public Sewer
Water Public
Structure Type Wood Frame,Wood Siding
New Construction false
Construction Status Appraisal,Inspections
Others
Senior Community No
Ownership Fee Simple
Acceptable Financing Cash, Conventional, FHA, VA Loan
Listing Terms Cash, Conventional, FHA, VA Loan
Special Listing Condition None
Read Less
Want to know what your home might be worth? Contact us for a FREE valuation!

Our team is ready to help you sell your home for the highest possible price ASAP

© 2025 My Florida Regional MLS DBA Stellar MLS. All Rights Reserved.
Bought with COLDWELL BANKER RESIDENTIAL





