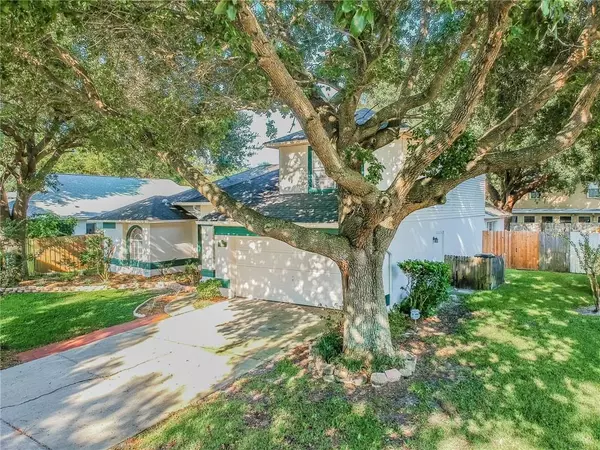$280,000
For more information regarding the value of a property, please contact us for a free consultation.
403 STERLING LAKE DR Ocoee, FL 34761
4 Beds
3 Baths
2,375 SqFt
Key Details
Sold Price $280,000
Property Type Single Family Home
Sub Type Single Family Residence
Listing Status Sold
Purchase Type For Sale
Square Footage 2,375 sqft
Price per Sqft $117
Subdivision Silver Glen Ph 01 Village 02
MLS Listing ID O5815371
Sold Date 10/30/19
Bedrooms 4
Full Baths 2
Half Baths 1
Construction Status Appraisal,Financing,Inspections
HOA Fees $15
HOA Y/N Yes
Year Built 1992
Annual Tax Amount $1,953
Lot Size 7,840 Sqft
Acres 0.18
Property Description
Move-in ready home conveniently located in the great subdivision of Silver Glen. 4 bedroom, 2.5 baths and almost 2400 sqft. This 2-story is set on a nicely landscaped lot with oak trees and has an open floor plan with soothing neutral colors. Fresh paint throughout the entire interior as well as exterior. New Carpet. Ceramic tile in wet areas. The first floor has a spacious great room at entry with living & dining areas and vaulted ceilings. Flows into the large kitchen featuring an abundance of cabinets, sizable casual dining area, wrap counter with breakfast bar, pantry, and all appliances are included. Kitchen overlooks the huge family room with wood burning, brick fireplace. Half bath and garage entry are located off the kitchen. Plenty of room for relaxation and entertaining on the large screen patio with French Door access from the master bedroom, dining room, and family room. Patio overlooks the completely fenced in yard with endless possibilities. The master suite features a garden tub, new Glass shower enclosure, double vanity, and walk-in closet. Upstairs are 3 large spare bedrooms and a beautifully remodeled bathroom. This home has so much to offer in a location with easy access to major expressways including the 429, 408, and the FL Turnpike, and minutes to shopping malls. Truly a MUST SEE! All information recorded in the MLS is intended to be accurate but cannot be guaranteed, Buyer advised to verify.
Location
State FL
County Orange
Community Silver Glen Ph 01 Village 02
Zoning PUD-LD
Rooms
Other Rooms Breakfast Room Separate, Family Room, Formal Dining Room Separate, Formal Living Room Separate, Inside Utility
Interior
Interior Features Ceiling Fans(s), Eat-in Kitchen, Split Bedroom, Vaulted Ceiling(s), Walk-In Closet(s)
Heating Central
Cooling Central Air
Flooring Carpet, Ceramic Tile, Laminate
Fireplaces Type Family Room, Wood Burning
Fireplace true
Appliance Dishwasher, Disposal, Electric Water Heater, Microwave, Range, Range Hood, Refrigerator
Laundry Laundry Closet
Exterior
Exterior Feature Fence, French Doors, Irrigation System
Parking Features Garage Door Opener
Garage Spaces 2.0
Utilities Available Public, Sewer Connected
Roof Type Shingle
Porch Screened
Attached Garage true
Garage true
Private Pool No
Building
Lot Description Level, Sidewalk
Entry Level One
Foundation Slab
Lot Size Range 1/4 Acre to 21779 Sq. Ft.
Sewer Public Sewer
Water Public
Architectural Style Contemporary
Structure Type Block,Stucco
New Construction false
Construction Status Appraisal,Financing,Inspections
Schools
Elementary Schools Citrus Elem
Middle Schools Ocoee Middle
High Schools Ocoee High
Others
Pets Allowed Yes
Senior Community No
Ownership Fee Simple
Monthly Total Fees $30
Acceptable Financing Cash, Conventional, FHA, VA Loan
Membership Fee Required Required
Listing Terms Cash, Conventional, FHA, VA Loan
Special Listing Condition None
Read Less
Want to know what your home might be worth? Contact us for a FREE valuation!

Our team is ready to help you sell your home for the highest possible price ASAP

© 2025 My Florida Regional MLS DBA Stellar MLS. All Rights Reserved.
Bought with CHOICE ONE REALTY LLC





