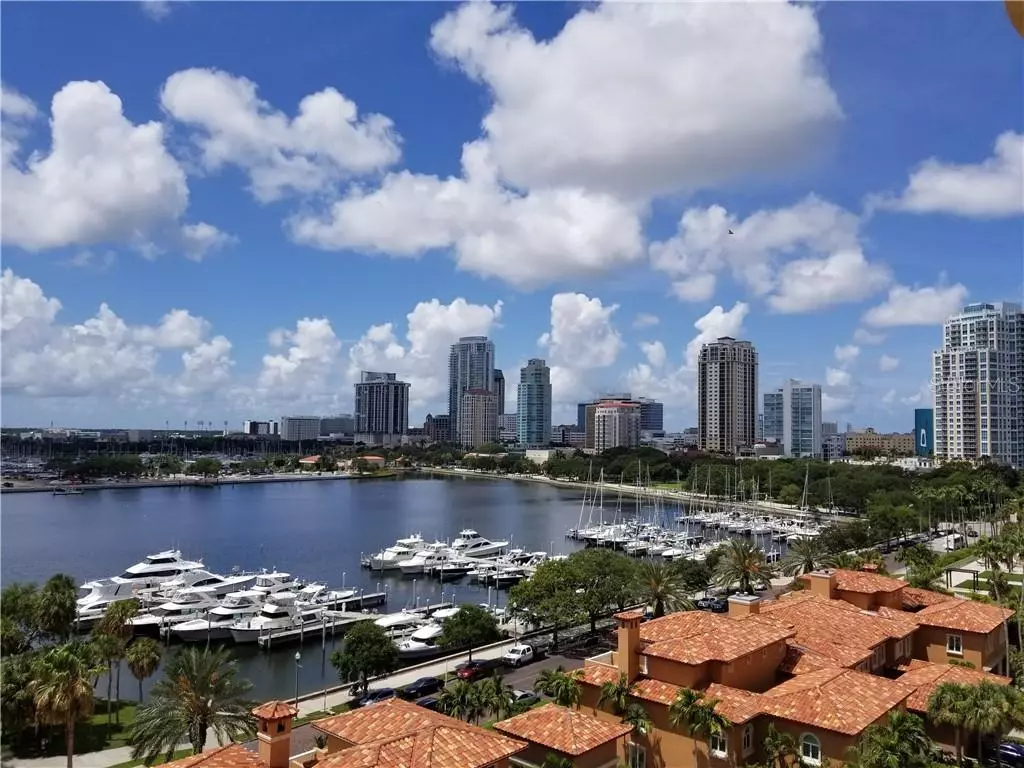$2,420,000
For more information regarding the value of a property, please contact us for a free consultation.
555 5TH AVE NE #943 St Petersburg, FL 33701
3 Beds
4 Baths
3,600 SqFt
Key Details
Sold Price $2,420,000
Property Type Condo
Sub Type Condominium
Listing Status Sold
Purchase Type For Sale
Square Footage 3,600 sqft
Price per Sqft $672
Subdivision Vinoy Place Condo
MLS Listing ID U8060135
Sold Date 10/18/19
Bedrooms 3
Full Baths 3
Half Baths 1
Condo Fees $1,800
Construction Status No Contingency
HOA Y/N No
Year Built 2002
Annual Tax Amount $19,410
Property Description
Vinoy Place Condos is a collection of upscale condos in the heart of Downtown St. Petersburg just steps away from Beach Drive and the North Yacht Basin. The views are to die for; Unit 943 is located in the highly sought-after Building three which faces the southeast with uninterrupted panoramic vistas of Tampa Bay. From the beautiful lobby, the elevator takes you to your own private foyer, which leads to a capacious 3- bedroom, 3.5- bath floor plan with high end features throughout, including a gourmet kitchen with granite countertops and stainless steel appliances; a large master suite with walk-in closets; a media/ library room; wrap-around terraces, and so much more. Enjoy resort living on the water with the heart of the city outside your door.
Location
State FL
County Pinellas
Community Vinoy Place Condo
Direction NE
Rooms
Other Rooms Bonus Room, Breakfast Room Separate, Den/Library/Office, Great Room, Inside Utility, Media Room, Storage Rooms
Interior
Interior Features Built-in Features, Ceiling Fans(s), Central Vaccum, Coffered Ceiling(s), Crown Molding, Eat-in Kitchen, Elevator, High Ceilings, Open Floorplan, Solid Surface Counters, Solid Wood Cabinets, Tray Ceiling(s), Walk-In Closet(s), Wet Bar, Window Treatments
Heating Central, Electric, Exhaust Fan, Heat Pump
Cooling Central Air, Zoned
Flooring Ceramic Tile, Tile
Furnishings Unfurnished
Fireplace false
Appliance Bar Fridge, Built-In Oven, Dishwasher, Disposal, Dryer, Electric Water Heater, Exhaust Fan, Ice Maker, Microwave, Range, Refrigerator, Washer, Water Filtration System
Laundry Inside, Laundry Room
Exterior
Exterior Feature Balcony, Lighting, Sliding Doors
Parking Features Assigned, Covered, Guest, Off Street
Garage Spaces 2.0
Community Features Buyer Approval Required, Deed Restrictions, Fitness Center, Gated, Park, Pool, Sidewalks, Special Community Restrictions, Waterfront
Utilities Available BB/HS Internet Available, Cable Available, Cable Connected, Electricity Connected, Fire Hydrant, Public, Sewer Connected
Amenities Available Cable TV, Clubhouse, Elevator(s), Fitness Center, Gated, Lobby Key Required, Pool, Recreation Facilities, Security, Spa/Hot Tub, Storage, Vehicle Restrictions
View Y/N 1
View Garden, Park/Greenbelt, Pool, Tennis Court, Trees/Woods, Water
Roof Type Tile
Porch Covered, Front Porch, Rear Porch, Side Porch, Wrap Around
Attached Garage true
Garage true
Private Pool No
Building
Lot Description City Limits, In County, Near Golf Course, Sidewalk, Street Brick, Paved
Story 12
Entry Level One
Foundation Slab
Builder Name Vinoy Place Condos
Sewer Public Sewer
Water Public
Structure Type Stucco
New Construction false
Construction Status No Contingency
Others
Pets Allowed Number Limit, Yes
HOA Fee Include Pool,Escrow Reserves Fund,Insurance,Maintenance Structure,Maintenance Grounds,Maintenance,Pest Control,Pool,Recreational Facilities,Security,Sewer,Trash,Water
Senior Community No
Ownership Condominium
Monthly Total Fees $1, 800
Acceptable Financing Cash, Conventional
Membership Fee Required None
Listing Terms Cash, Conventional
Num of Pet 2
Special Listing Condition None
Read Less
Want to know what your home might be worth? Contact us for a FREE valuation!

Our team is ready to help you sell your home for the highest possible price ASAP

© 2025 My Florida Regional MLS DBA Stellar MLS. All Rights Reserved.
Bought with PREMIER SOTHEBYS INTL REALTY





