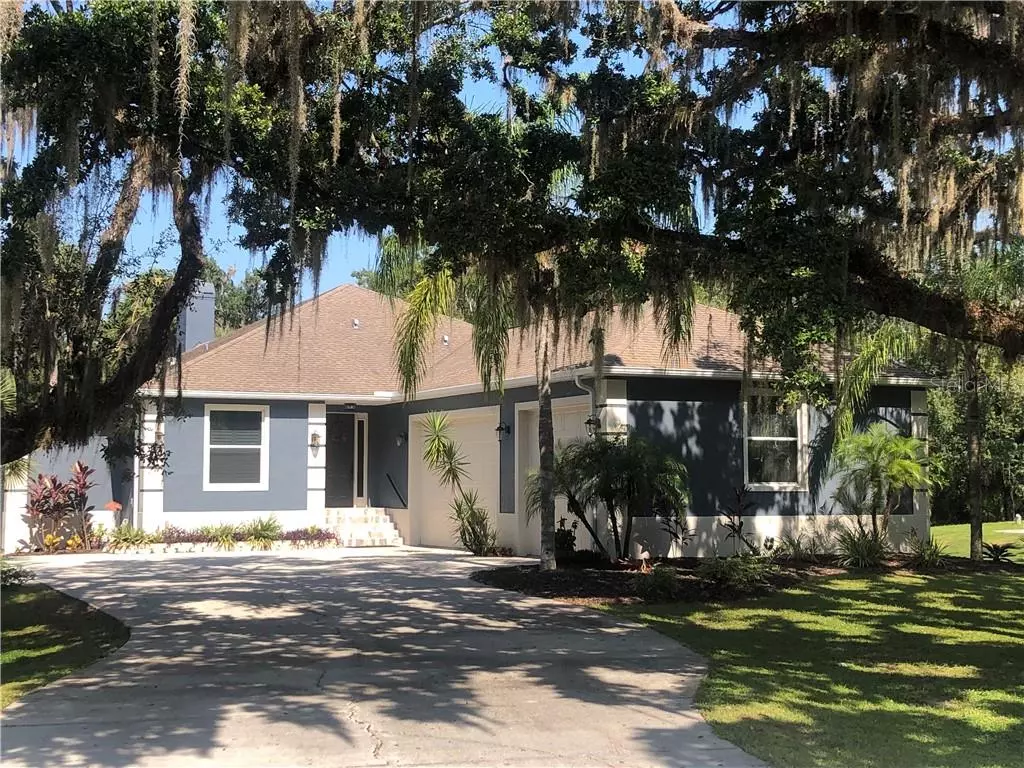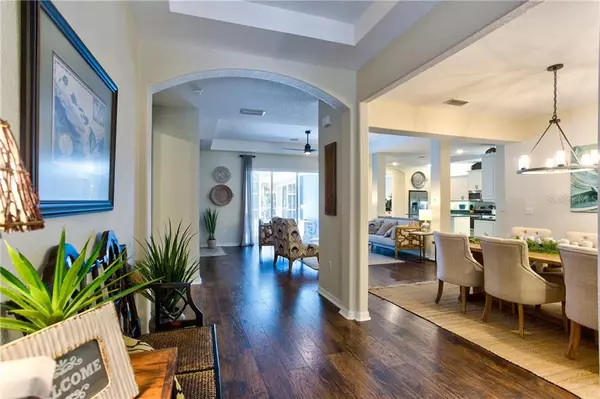$538,400
For more information regarding the value of a property, please contact us for a free consultation.
1582 OAKFORD RD Sarasota, FL 34240
4 Beds
3 Baths
2,903 SqFt
Key Details
Sold Price $538,400
Property Type Single Family Home
Sub Type Single Family Residence
Listing Status Sold
Purchase Type For Sale
Square Footage 2,903 sqft
Price per Sqft $185
Subdivision Oak Ford Golf Club
MLS Listing ID A4446851
Sold Date 11/25/19
Bedrooms 4
Full Baths 3
Construction Status Financing,Inspections
HOA Fees $75/qua
HOA Y/N Yes
Year Built 2005
Annual Tax Amount $4,671
Lot Size 0.880 Acres
Acres 0.88
Property Description
Imagine leaving the hustle & bustle of your day job & returning to a home that screams peace & serenity. This gorgeous 4 bed, 3 bath home has exactly what we all need. The home sits on a beautiful lot that overlooks the mature trees w/a view that is breathtaking. It has been extensively remodeled in & out. The home offers upgrades galore. The kitchen shows gorgeous granite, beautiful cabinets, newer appliances & spectacular tile flooring. Throughout the other main living areas including the bedrooms it offers rich laminate flooring. The master bedroom suite is grand & has an incredible view of the pool & beyond. The master bedroom also offers a recently re-tiled fireplace for the cool nights. The master bath is spa-like & offers a gorgeous in/outdoor shower & soaking tub. It is a split plan that offers extreme privacy for a family. There is a separate formal dining & living area that is open to the kitchen. It is a fantastic place to host. The great room is massive, overlooks the pool & has a bar to enjoy Sunday football. There is a private pool, spa & a great outdoor deck. It has a newer a/c system(17), gutters, recently painted in & out, new landscaping, an oversized 3 car garage w/10ft doors that can hold a boat or small RV, plantation shutters,& beautiful window treatments, newer fans & lights, newer hardware, tankless water heater, prewired for a generator, newer pool equip/heater, newer well equip(16), new softener(19) & more. You must call today to schedule a private tour of this amazing home.
Location
State FL
County Sarasota
Community Oak Ford Golf Club
Zoning OUE
Rooms
Other Rooms Great Room
Interior
Interior Features Eat-in Kitchen, High Ceilings, Open Floorplan, Split Bedroom, Stone Counters, Tray Ceiling(s), Walk-In Closet(s), Window Treatments
Heating Central
Cooling Central Air
Flooring Ceramic Tile, Laminate
Fireplaces Type Family Room, Master Bedroom, Wood Burning
Furnishings Unfurnished
Fireplace true
Appliance Dishwasher, Disposal, Dryer, Microwave, Range, Refrigerator, Washer
Laundry Inside, Laundry Room
Exterior
Exterior Feature Fence, Irrigation System, Rain Gutters, Sliding Doors
Parking Features Boat, Garage Door Opener, Garage Faces Side, Golf Cart Parking, Oversized
Garage Spaces 3.0
Pool Heated, In Ground, Salt Water, Screen Enclosure
Community Features Deed Restrictions
Utilities Available Cable Available, Cable Connected, Electricity Connected
Roof Type Shingle
Porch Deck, Enclosed, Screened
Attached Garage true
Garage true
Private Pool Yes
Building
Lot Description Oversized Lot, Paved
Entry Level One
Foundation Slab
Lot Size Range 1/2 Acre to 1 Acre
Sewer Public Sewer
Water Well
Structure Type Block,Stucco
New Construction false
Construction Status Financing,Inspections
Schools
Elementary Schools Tatum Ridge Elementary
Middle Schools Mcintosh Middle
High Schools Booker High
Others
Pets Allowed Yes
HOA Fee Include Private Road
Senior Community No
Ownership Fee Simple
Monthly Total Fees $75
Acceptable Financing Cash, Conventional, FHA, USDA Loan
Membership Fee Required Required
Listing Terms Cash, Conventional, FHA, USDA Loan
Special Listing Condition None
Read Less
Want to know what your home might be worth? Contact us for a FREE valuation!

Our team is ready to help you sell your home for the highest possible price ASAP

© 2024 My Florida Regional MLS DBA Stellar MLS. All Rights Reserved.
Bought with PREMIER SOTHEBYS INTL REALTY





