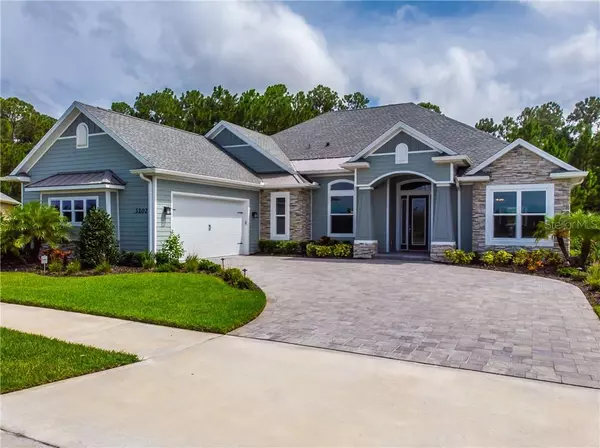$550,000
For more information regarding the value of a property, please contact us for a free consultation.
3202 MODENA WAY New Smyrna Beach, FL 32168
4 Beds
3 Baths
2,593 SqFt
Key Details
Sold Price $550,000
Property Type Single Family Home
Sub Type Single Family Residence
Listing Status Sold
Purchase Type For Sale
Square Footage 2,593 sqft
Price per Sqft $212
Subdivision Verano/Venetian Bay
MLS Listing ID O5813960
Sold Date 03/23/20
Bedrooms 4
Full Baths 3
Construction Status Inspections
HOA Fees $66/ann
HOA Y/N Yes
Year Built 2017
Annual Tax Amount $1,468
Lot Size 10,018 Sqft
Acres 0.23
Lot Dimensions 78x130
Property Description
No need to wait for new construction! Luxury home at its finest in the Estates at Verona. Customized Stoneridge floor plan on quiet cul-de-sac. As you enter you will see the custom features of this home starting with the must see to appreciate floor to ceiling contemporary stone gas fireplace. Amazing view of lanai area through the sliding glass door. Lanai has gas heated spa with stunning blue tile border, completed with tongue and groove ceiling. Redesigned dream kitchen has island measuring 9.5x4.4 ft with a quartz countertop and Bosch appliances. Island also has Maritime blue cabinets and extra storage. The house is completed with a full house generator, central vac, gutters around entire house, security system and epoxy floor in 2 car garage. Tidal Mist gray kitchen cabinets with textured Glimmer Glass tile that carries into laundry room. Master bedroom has sliding glass doors to lanai and spa. Every closet in this home has California Closet organizing systems. Master bathroom has 2 vanities with glass standing shower in between. Bathrooms have floor to ceiling shower tiles with removable magnetic shower heads. All lighting throughout the home has been upgraded to modern fixtures with crystal accents with dimmers throughout. Venetian Bay offers a membership only swim club, tiki bar, award winning golf course, acres of walking and biking trails AND Town Center shops that include a spa and restaurants including the new Bistro 424 and Happy Deli. Low HOA dues at less than $70/month!
Location
State FL
County Volusia
Community Verano/Venetian Bay
Zoning R2
Rooms
Other Rooms Den/Library/Office, Formal Dining Room Separate, Inside Utility
Interior
Interior Features Ceiling Fans(s), Central Vaccum, High Ceilings, Open Floorplan, Solid Wood Cabinets, Split Bedroom, Stone Counters, Walk-In Closet(s)
Heating Central, Electric, Heat Pump
Cooling Central Air
Flooring Tile
Fireplaces Type Gas, Living Room
Furnishings Unfurnished
Fireplace true
Appliance Dishwasher, Disposal, Electric Water Heater, Microwave, Range, Refrigerator
Laundry Inside, Laundry Room
Exterior
Exterior Feature Irrigation System, Lighting, Sauna, Sidewalk, Sliding Doors
Garage Spaces 2.0
Community Features Golf, Sidewalks
Utilities Available Cable Connected, Electricity Connected, Propane, Sewer Connected
Amenities Available Park
View Golf Course, Trees/Woods
Roof Type Shingle
Porch Rear Porch, Screened
Attached Garage true
Garage true
Private Pool No
Building
Lot Description City Limits, On Golf Course, Oversized Lot, Sidewalk, Paved
Entry Level One
Foundation Slab
Lot Size Range Up to 10,889 Sq. Ft.
Sewer Public Sewer
Water None
Structure Type Block,Cement Siding,Stone
New Construction false
Construction Status Inspections
Others
Pets Allowed Yes
HOA Fee Include Maintenance Grounds
Senior Community No
Ownership Fee Simple
Monthly Total Fees $66
Acceptable Financing Cash, Conventional, FHA, VA Loan
Membership Fee Required Required
Listing Terms Cash, Conventional, FHA, VA Loan
Special Listing Condition None
Read Less
Want to know what your home might be worth? Contact us for a FREE valuation!

Our team is ready to help you sell your home for the highest possible price ASAP

© 2025 My Florida Regional MLS DBA Stellar MLS. All Rights Reserved.
Bought with COLLADO REAL ESTATE





