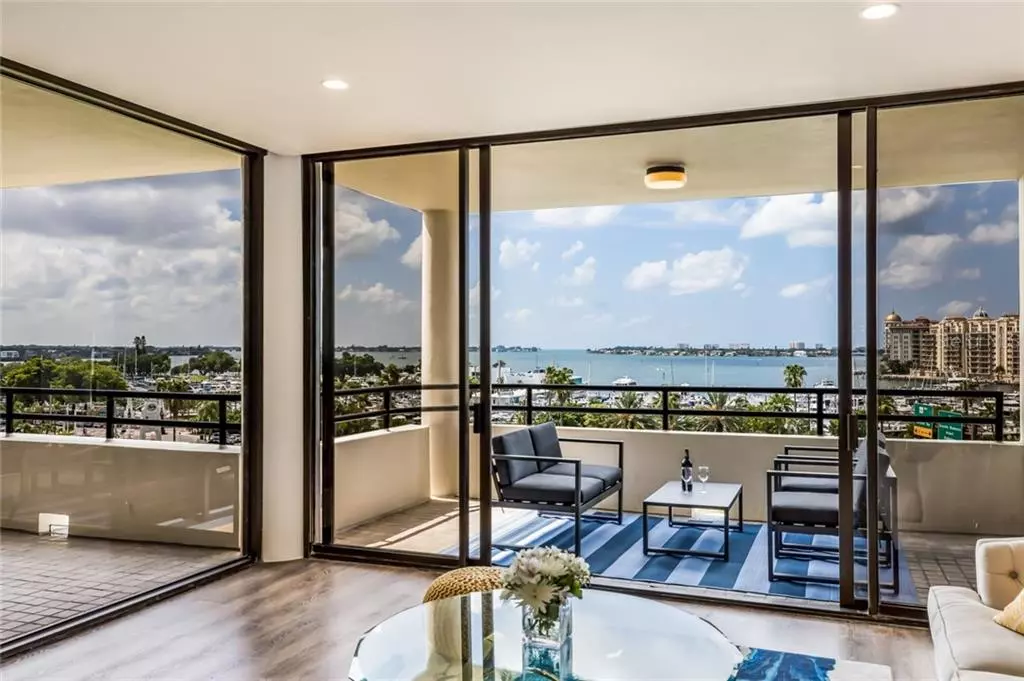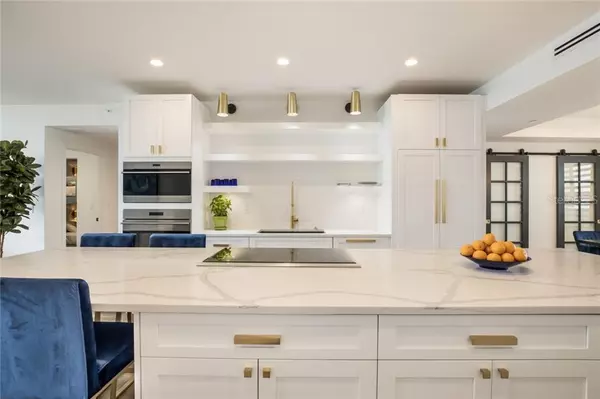$1,300,000
For more information regarding the value of a property, please contact us for a free consultation.
1255 N GULFSTREAM AVE #604 Sarasota, FL 34236
3 Beds
2 Baths
1,822 SqFt
Key Details
Sold Price $1,300,000
Property Type Condo
Sub Type Condominium
Listing Status Sold
Purchase Type For Sale
Square Footage 1,822 sqft
Price per Sqft $713
Subdivision Bay Plaza
MLS Listing ID A4446240
Sold Date 12/11/19
Bedrooms 3
Full Baths 2
Condo Fees $4,449
Construction Status Inspections
HOA Y/N No
Year Built 1982
Annual Tax Amount $11,603
Property Description
Introducing “THE MODERN”- a BRAND NEW BAYFRONT floor plan located in DOWNTOWN Sarasota's esteemed BAY PLAZA. 3 BEDROOM plus one-of-a kind BUNKROOM. FULL WATER and SUNSET VIEWS from main living area, kitchen, master, and second bedroom. CHEF'S WATERFALL ISLAND KITCHEN, masterfully designed with: * WOLF Induction Cooktop, Oven and Microwave * FISHER & PAYKEL Refrigerator * ASKO Dishwasher, *FRANKE Granite Sink with roller back and cutting board *Quartz WATERFALL countertop. *Custom Cabinetry *Pantry and island with pullout drawers. Master Bath features top-of-the-line full slab porcelain wall tiles, double vanities, walk-in shower, separate toilet room with LG washer and dryer. Master walk-in closet with full-scale drawers. Split floor plan- the highlight being the whimsically decorated FAMILY FUN SUITE with built-in bunkroom to delight the grandkids. Lots of storage. Brand New AC. Covered garage with free 24-hour valet. Bay Plaza is the only building offering 24/7 concierge and security along with true waterfront views and downtown walkability without having to cross busy roadways. It is one of the modern masterpieces of Tim Siebert, a founder of the Sarasota School of Architecture. Amenities: Heated Pool & Spa, Fitness Room, Social Room, Game Room & Library. 5 minute walking access Sarasota Opera, Florida Studio Theatre, Saturday Farmer's Market, Selby Library, Whole Foods and dozens of shops and cafes.
Location
State FL
County Sarasota
Community Bay Plaza
Zoning DTB
Rooms
Other Rooms Den/Library/Office, Formal Dining Room Separate, Formal Living Room Separate, Inside Utility
Interior
Interior Features Eat-in Kitchen, Open Floorplan, Split Bedroom, Stone Counters, Thermostat, Walk-In Closet(s)
Heating Central
Cooling Central Air
Flooring Tile, Vinyl
Furnishings Negotiable
Fireplace false
Appliance Built-In Oven, Cooktop, Dishwasher, Disposal, Dryer, Electric Water Heater, Microwave, Range Hood, Refrigerator, Washer
Laundry Laundry Room
Exterior
Exterior Feature Balcony, Sidewalk, Sliding Doors
Parking Features Assigned, Circular Driveway, Covered, Electric Vehicle Charging Station(s), Guest, Off Street, Portico, Reserved, Valet
Garage Spaces 1.0
Pool Gunite, Heated, In Ground
Community Features Buyer Approval Required, Fitness Center, Pool, Sidewalks
Utilities Available Electricity Connected, Fire Hydrant, Sewer Connected, Street Lights, Underground Utilities
Amenities Available Clubhouse, Elevator(s), Fitness Center, Maintenance
Waterfront Description Bay/Harbor,Marina
View Y/N 1
Water Access 1
Water Access Desc Marina
View City, Water
Roof Type Other
Attached Garage true
Garage true
Private Pool No
Building
Lot Description Historic District, City Limits, Near Marina, Near Public Transit, Sidewalk, Paved
Story 14
Entry Level One
Foundation Stilt/On Piling
Sewer Public Sewer
Water Public
Architectural Style Contemporary
Structure Type Concrete
New Construction false
Construction Status Inspections
Schools
Elementary Schools Alta Vista Elementary
Middle Schools Booker Middle
High Schools Booker High
Others
Pets Allowed Yes
HOA Fee Include Cable TV,Common Area Taxes,Pool,Escrow Reserves Fund,Fidelity Bond,Insurance,Maintenance Structure,Maintenance Grounds,Maintenance,Management,Pest Control,Pool,Private Road,Sewer,Trash,Water
Senior Community No
Ownership Condominium
Monthly Total Fees $1, 483
Acceptable Financing Cash, Conventional
Membership Fee Required Required
Listing Terms Cash, Conventional
Special Listing Condition None
Read Less
Want to know what your home might be worth? Contact us for a FREE valuation!

Our team is ready to help you sell your home for the highest possible price ASAP

© 2025 My Florida Regional MLS DBA Stellar MLS. All Rights Reserved.
Bought with MICHAEL SAUNDERS & COMPANY





