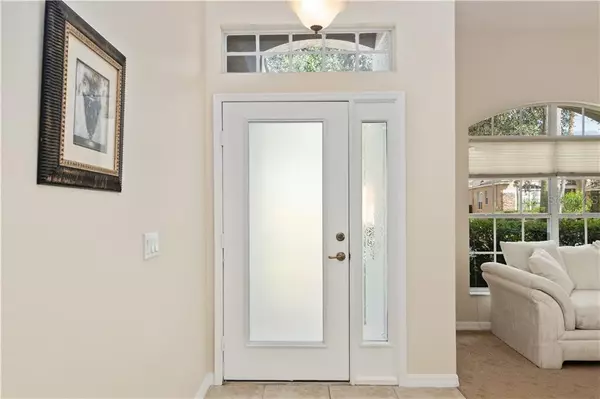$360,000
For more information regarding the value of a property, please contact us for a free consultation.
1824 CHERRY RIDGE DR Lake Mary, FL 32746
3 Beds
2 Baths
2,154 SqFt
Key Details
Sold Price $360,000
Property Type Single Family Home
Sub Type Single Family Residence
Listing Status Sold
Purchase Type For Sale
Square Footage 2,154 sqft
Price per Sqft $167
Subdivision Heathrow
MLS Listing ID O5811977
Sold Date 10/21/19
Bedrooms 3
Full Baths 2
Construction Status No Contingency
HOA Fees $128/qua
HOA Y/N Yes
Year Built 2001
Annual Tax Amount $4,292
Lot Size 6,969 Sqft
Acres 0.16
Lot Dimensions 143X51
Property Description
Cherry Ridge, located in the private guard gated golf community of Heathrow is where you will find this lovely three bedroom, two bath home with upstairs bonus room/office that is ready for you to call it home. Features include an open floor plan, a large breakfast bar and a laundry room w/laundry tub. The master suite has dual sinks and a garden tub in the bathroom plus a spacious walk-in closet. You will enjoy the privacy of your screened lanai overlooking a well treed fenced yard. The Heathrow Community provides many amenities, including two 24 hr manned guard gates, Sawyer Lake Park complete with a playground, ball fields, basketball courts, soccer field and a clubhouse. In addition, a Heathrow County Club membership will provide you with a premier country club experience and play on one of the most prestigious golf courses in Central Florida. Close proximity to I-4, 417, shopping, Colonial Town Park with upscale restaurants and miles of walk & bike trails! Approx. 40 minutes East to the beaches and 45 minutes west to Disney. This property may be under Audio/Visual surveillance.
Location
State FL
County Seminole
Community Heathrow
Zoning RES
Rooms
Other Rooms Bonus Room, Den/Library/Office, Family Room, Inside Utility
Interior
Interior Features Ceiling Fans(s), Dry Bar, Eat-in Kitchen, High Ceilings, Kitchen/Family Room Combo, Living Room/Dining Room Combo, Open Floorplan, Solid Surface Counters, Solid Wood Cabinets, Split Bedroom, Walk-In Closet(s), Window Treatments
Heating Central, Electric
Cooling Central Air
Flooring Carpet, Ceramic Tile
Furnishings Negotiable
Fireplace false
Appliance Built-In Oven, Dishwasher, Disposal, Dryer, Exhaust Fan, Kitchen Reverse Osmosis System, Microwave, Range, Range Hood, Refrigerator, Trash Compactor, Washer, Water Softener
Laundry Inside
Exterior
Exterior Feature Fence, Irrigation System, Lighting, Rain Gutters, Satellite Dish, Sidewalk, Sliding Doors, Sprinkler Metered, Storage
Parking Features Garage Door Opener
Garage Spaces 2.0
Community Features Association Recreation - Owned, Deed Restrictions, Fitness Center, Gated, Golf Carts OK, Golf, Irrigation-Reclaimed Water, Park, Playground, Pool, Sidewalks, Special Community Restrictions, Tennis Courts
Utilities Available BB/HS Internet Available, Cable Available, Cable Connected, Electricity Connected, Fire Hydrant, Public, Sewer Connected, Sprinkler Meter, Sprinkler Recycled, Street Lights, Underground Utilities
Amenities Available Basketball Court, Dock, Fence Restrictions, Gated, Optional Additional Fees, Playground, Recreation Facilities, Security, Shuffleboard Court, Tennis Court(s)
Roof Type Shingle
Porch Deck, Patio, Porch, Screened
Attached Garage true
Garage true
Private Pool No
Building
Lot Description Conservation Area, City Limits, In County, Level, Sidewalk, Paved, Private
Entry Level Two
Foundation Slab
Lot Size Range Up to 10,889 Sq. Ft.
Sewer Public Sewer
Water Public
Structure Type Block,Stucco
New Construction false
Construction Status No Contingency
Schools
Elementary Schools Heathrow Elementary
Middle Schools Markham Woods Middle
High Schools Seminole High
Others
Pets Allowed Yes
HOA Fee Include 24-Hour Guard,Recreational Facilities
Senior Community No
Ownership Fee Simple
Monthly Total Fees $128
Acceptable Financing Cash, Conventional, FHA, VA Loan
Membership Fee Required Required
Listing Terms Cash, Conventional, FHA, VA Loan
Special Listing Condition None
Read Less
Want to know what your home might be worth? Contact us for a FREE valuation!

Our team is ready to help you sell your home for the highest possible price ASAP

© 2024 My Florida Regional MLS DBA Stellar MLS. All Rights Reserved.
Bought with EXP REALTY LLC






