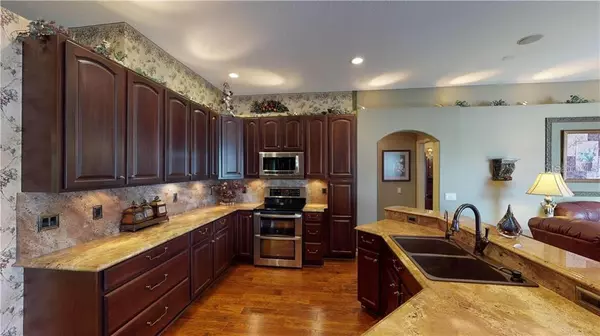$325,000
For more information regarding the value of a property, please contact us for a free consultation.
1536 SWAMP ROSE LN Trinity, FL 34655
4 Beds
3 Baths
2,474 SqFt
Key Details
Sold Price $325,000
Property Type Single Family Home
Sub Type Single Family Residence
Listing Status Sold
Purchase Type For Sale
Square Footage 2,474 sqft
Price per Sqft $131
Subdivision Thousand Oaks East Ph 02 & 03
MLS Listing ID W7816046
Sold Date 12/02/19
Bedrooms 4
Full Baths 3
Construction Status Appraisal,Financing,Inspections,Other Contract Contingencies
HOA Fees $20/ann
HOA Y/N Yes
Year Built 2005
Annual Tax Amount $2,305
Lot Size 8,276 Sqft
Acres 0.19
Property Description
WOW! MUST SEE! Luxurious, impeccably maintained home with so may upgrades. Beauty awaits you as you step thru the front door. This home is a masterpiece with over 2,400 sq. ft. of living space, 4 bedrooms, 3baths, formal living, formal dining & family room. The stunning kitchen has top of the line appliances, large wood cabinetry, granite countertops, granite breakfast bar & large eat-in kitchen area. The Master Suite has THREE LARGE WALK-IN CALIFORNIA CLOSETS. Yes 3 closets in the Master Suite but if you don't need all the closet space you could make one closet a sitting area or an office area off the Master. The gorgeous Master Bath has lots of wood cabinetry, cultured marble countertops, walk-in shower & garden tub.The other 3 bedrooms are on the opposite side of the master bedroom. The laundry room off the kitchen have wood cabinetry & granite countertops, 5 inch baseboards in common areas. The large backyard is fully fenced with PVC, paver patio partially covered.There are so many upgrades to mention them all. Seller will pay for a 1 year Home Warranty. HOMES SHOWS LIKE A MODEL
Location
State FL
County Pasco
Community Thousand Oaks East Ph 02 & 03
Zoning MPUD
Rooms
Other Rooms Formal Dining Room Separate, Formal Living Room Separate, Great Room, Inside Utility
Interior
Interior Features Coffered Ceiling(s), Eat-in Kitchen, High Ceilings, Kitchen/Family Room Combo, L Dining, Open Floorplan, Solid Surface Counters, Solid Wood Cabinets, Split Bedroom, Vaulted Ceiling(s), Walk-In Closet(s), Window Treatments
Heating Central, Electric
Cooling Central Air
Flooring Carpet, Tile, Wood
Fireplace false
Appliance Built-In Oven, Convection Oven, Dishwasher, Dryer, Electric Water Heater, Exhaust Fan, Kitchen Reverse Osmosis System, Microwave, Range Hood, Refrigerator, Washer
Exterior
Exterior Feature Fence, Irrigation System, Sidewalk, Sliding Doors, Sprinkler Metered
Garage Spaces 2.0
Utilities Available Electricity Connected, Sewer Connected, Sprinkler Recycled
Roof Type Shingle
Attached Garage true
Garage true
Private Pool No
Building
Entry Level One
Foundation Slab
Lot Size Range Up to 10,889 Sq. Ft.
Sewer Public Sewer
Water None
Structure Type Block,Stucco
New Construction false
Construction Status Appraisal,Financing,Inspections,Other Contract Contingencies
Others
Pets Allowed Yes
Senior Community No
Ownership Fee Simple
Monthly Total Fees $20
Acceptable Financing Cash, FHA, VA Loan
Membership Fee Required Required
Listing Terms Cash, FHA, VA Loan
Special Listing Condition None
Read Less
Want to know what your home might be worth? Contact us for a FREE valuation!

Our team is ready to help you sell your home for the highest possible price ASAP

© 2024 My Florida Regional MLS DBA Stellar MLS. All Rights Reserved.
Bought with RE/MAX REALTEC GROUP INC






