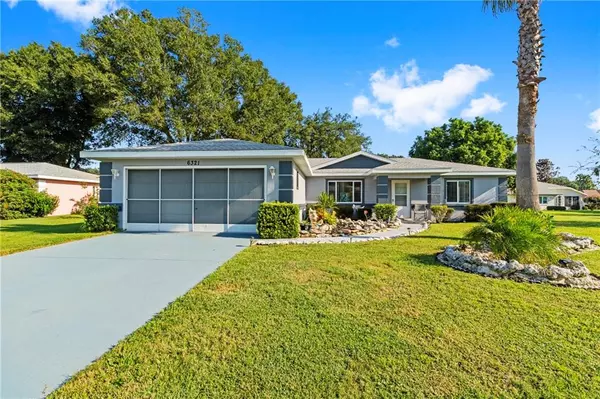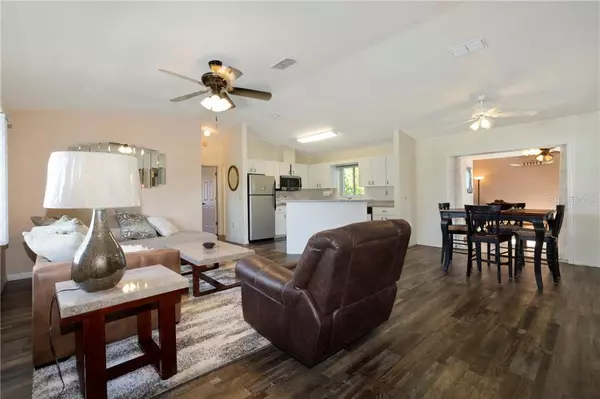$129,900
For more information regarding the value of a property, please contact us for a free consultation.
6321 SW 103RD LN Ocala, FL 34476
2 Beds
2 Baths
1,761 SqFt
Key Details
Sold Price $129,900
Property Type Single Family Home
Sub Type Single Family Residence
Listing Status Sold
Purchase Type For Sale
Square Footage 1,761 sqft
Price per Sqft $73
Subdivision Cherrywood Estates Ph 02
MLS Listing ID O5810959
Sold Date 11/15/19
Bedrooms 2
Full Baths 2
Construction Status Other Contract Contingencies
HOA Fees $222/mo
HOA Y/N Yes
Year Built 1996
Annual Tax Amount $817
Lot Size 0.270 Acres
Acres 0.27
Property Description
Priced to sell! Brand New Roof! Brand New Flooring! Brand New outside deck to come enjoy the Florida Weather in! Situated on a Beautiful landscaped lot with curbing just updated on a cul-de-sac. This home includes extra living space/den area 15x17 completed in 2005, AC 2013! Updated Kitchen and just needs YOU! This community has a club house with tons of events. Bingo, Trivia, Bocce, Basketball, Tennis and more. This community enjoys easy access to Interstate 75 and is only minutes away from restaurants, shopping, and hospitals. This makes for the perfect combination of country living with nearby city conveniences
Location
State FL
County Marion
Community Cherrywood Estates Ph 02
Zoning R1
Rooms
Other Rooms Formal Dining Room Separate, Inside Utility
Interior
Interior Features Cathedral Ceiling(s), Ceiling Fans(s), Split Bedroom, Walk-In Closet(s)
Heating Central, Electric
Cooling Central Air
Flooring Carpet, Laminate, Tile
Furnishings Unfurnished
Fireplace false
Appliance Dishwasher, Disposal, Dryer, Microwave, Range, Refrigerator, Washer
Exterior
Exterior Feature Sliding Doors
Garage Spaces 2.0
Community Features Deed Restrictions, Pool, Tennis Courts
Utilities Available Cable Available, Electricity Available, Public, Street Lights
Amenities Available Clubhouse, Pool, Tennis Court(s)
Roof Type Shingle
Attached Garage true
Garage true
Private Pool No
Building
Entry Level One
Foundation Slab
Lot Size Range 1/4 Acre to 21779 Sq. Ft.
Sewer Septic Tank
Water Public
Structure Type Block,Stucco
New Construction false
Construction Status Other Contract Contingencies
Others
Pets Allowed Breed Restrictions
HOA Fee Include Pool,Recreational Facilities
Senior Community No
Ownership Fee Simple
Monthly Total Fees $222
Acceptable Financing Cash, Conventional, VA Loan
Membership Fee Required Required
Listing Terms Cash, Conventional, VA Loan
Special Listing Condition None
Read Less
Want to know what your home might be worth? Contact us for a FREE valuation!

Our team is ready to help you sell your home for the highest possible price ASAP

© 2025 My Florida Regional MLS DBA Stellar MLS. All Rights Reserved.
Bought with RE/MAX PREMIER REALTY INC.





