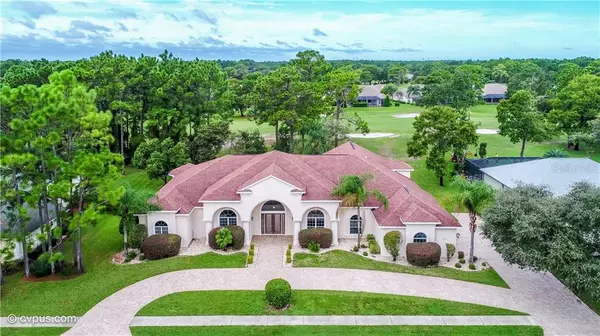$625,000
For more information regarding the value of a property, please contact us for a free consultation.
5275 LEGEND HILLS LN Spring Hill, FL 34609
4 Beds
4 Baths
4,918 SqFt
Key Details
Sold Price $625,000
Property Type Single Family Home
Sub Type Single Family Residence
Listing Status Sold
Purchase Type For Sale
Square Footage 4,918 sqft
Price per Sqft $127
Subdivision Silverthorn Ph 2A
MLS Listing ID W7816085
Sold Date 04/27/21
Bedrooms 4
Full Baths 3
Half Baths 1
Construction Status No Contingency
HOA Fees $276/mo
HOA Y/N Yes
Year Built 2005
Annual Tax Amount $7,817
Lot Size 0.520 Acres
Acres 0.52
Property Description
One or more photo(s) has been virtually staged. Experience the Quintessential Country Club Lifestyle. Silverthorn, a highly sought-after gated community in Spring Hill, provides an enviable setting for this dramatic contemporary residence. Located in proximity to three hospitals and a short drive to Tampa via the Suncoast Parkway, Silverthorn offers residents resort-style living with a fitness center, Junior Olympic size pool, tennis, pickle ball, and basketball courts and an active social calendar. Most impressive are the championship 18-hole golf course designed by Joe Lee with rolling terrain and tree-lined fairways and the 25,000 square foot clubhouse overlooking the lush grounds. Biking and walking trails are also within easy reach. Designed to capitalize on scenic golf course vistas, the home’s sprawling 4918 square foot open plan reflects an air of casual elegance that is conducive to gracious entertaining as well as comfortable family living. Primary living areas are spacious and blend gracefully into one another providing an easy flow for guests. The stunning circular driveway and leaded glass double doors provide a fitting introduction to the formal living room where soaring ceilings and windows fill the space with an abundance of natural light. The adjoining dining room features crown molding and decorative tray ceiling. Cooks of any skill will appreciate the expansive kitchen outfitted with a center work island, custom cabinetry with tiered breakfast bar that easily seats five, and a sunny breakfast nook. Friendly gatherings are well hosted in the view-inspired family room with an impressive coffered ceiling. French doors open primary spaces to a private covered lanai that is already plumbed and wired for an outdoor kitchen, featuring a 16'x32' sports pool and plenty of space for dining and relaxing create a welcoming backdrop for year-round entertaining. Find sanctuary in the owner’s retreat featuring a generously sized bedroom, separate exercise room, and 3 large closets. The sumptuous master bathroom is luxuriously arrayed with a walk-in shower, 2 separate vanities, and a roomy water closet that includes a bidet. Completing the first floor layout are an office, 3 additional bedrooms, 2 bathrooms, powder room, and convenient laundry room with tons of storage. Upstairs is a loft area, perfect for a home theater, with a private balcony to gaze at breathtaking views while enjoying morning coffee. Augmenting this property is an oversized 3-car garage featuring a water softener, central vacuum, and ample storage capabilities. This home illustrates an acute attention to detail at every turn and is appointed with a careful selection of quality fixtures and finishes. The allure of a golf course setting, together with an inviting design, make this home a special opportunity for someone who wants to enjoy the finest Florida lifestyle. Additionally, you will find value seldom equaled in a luxury home of this caliber. HOA fees are very attractive and golf club membership is optional in Silverthorn.
Location
State FL
County Hernando
Community Silverthorn Ph 2A
Zoning PDP
Rooms
Other Rooms Bonus Room, Breakfast Room Separate, Den/Library/Office, Family Room, Formal Dining Room Separate, Formal Living Room Separate, Inside Utility
Interior
Interior Features Ceiling Fans(s), Central Vaccum, Coffered Ceiling(s), Crown Molding, High Ceilings, Open Floorplan, Split Bedroom, Stone Counters, Thermostat, Tray Ceiling(s), Walk-In Closet(s), Window Treatments
Heating Electric
Cooling Central Air, Zoned
Flooring Ceramic Tile, Marble, Wood
Fireplace false
Appliance Built-In Oven, Cooktop, Dishwasher, Dryer, Electric Water Heater, Exhaust Fan, Microwave, Refrigerator, Washer, Water Softener
Laundry Inside, Laundry Room
Exterior
Exterior Feature Balcony, Irrigation System, Lighting, Sidewalk
Parking Features Circular Driveway, Garage Door Opener, Garage Faces Side, Oversized, Parking Pad
Garage Spaces 3.0
Pool Gunite, In Ground, Lighting, Outside Bath Access, Screen Enclosure
Community Features Deed Restrictions, Gated, Golf Carts OK, Golf, Playground, Pool, Sidewalks, Tennis Courts
Utilities Available Cable Available, Electricity Connected, Sewer Connected, Street Lights, Underground Utilities
Amenities Available Cable TV, Fence Restrictions, Fitness Center, Gated, Playground, Pool, Recreation Facilities, Security, Tennis Court(s), Vehicle Restrictions
View Golf Course
Roof Type Shingle
Porch Screened
Attached Garage true
Garage true
Private Pool Yes
Building
Lot Description On Golf Course, Sidewalk, Paved, Private
Entry Level One
Foundation Slab
Lot Size Range 1/2 to less than 1
Builder Name Beck
Sewer Public Sewer
Water None
Architectural Style Contemporary
Structure Type Stucco
New Construction false
Construction Status No Contingency
Others
Pets Allowed Yes
HOA Fee Include Cable TV,Common Area Taxes,Pool,Internet,Management,Private Road,Recreational Facilities,Security
Senior Community No
Ownership Fee Simple
Monthly Total Fees $276
Acceptable Financing Cash, Conventional, VA Loan
Membership Fee Required Required
Listing Terms Cash, Conventional, VA Loan
Special Listing Condition None
Read Less
Want to know what your home might be worth? Contact us for a FREE valuation!

Our team is ready to help you sell your home for the highest possible price ASAP

© 2024 My Florida Regional MLS DBA Stellar MLS. All Rights Reserved.
Bought with RE/MAX MARKETING SPECIALISTS






