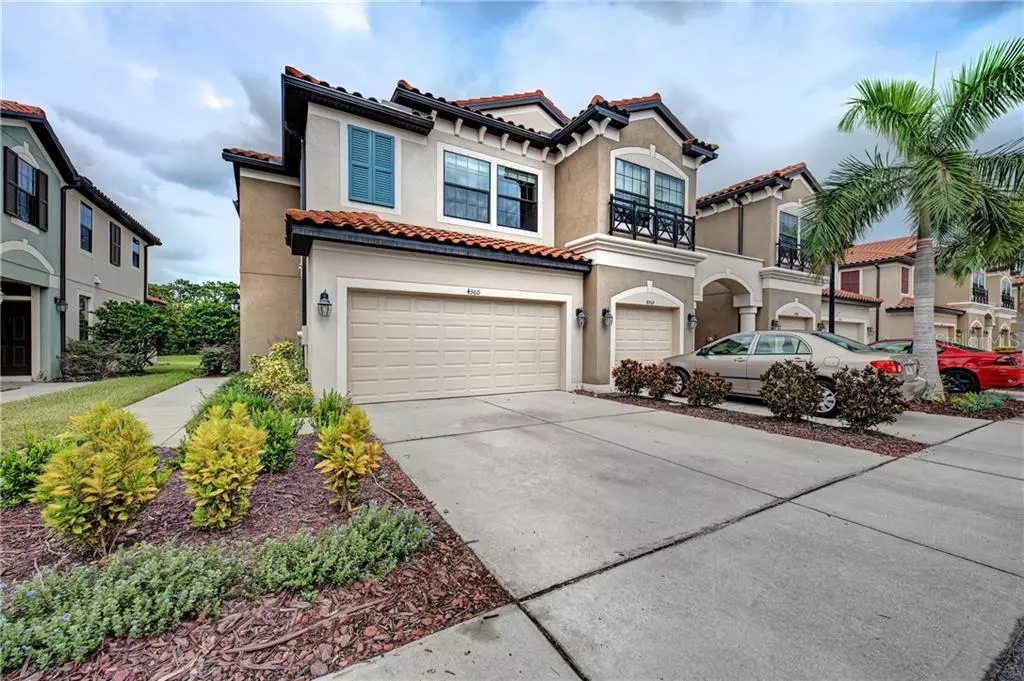$313,000
For more information regarding the value of a property, please contact us for a free consultation.
4960 OARSMAN CT Sarasota, FL 34243
3 Beds
3 Baths
2,221 SqFt
Key Details
Sold Price $313,000
Property Type Townhouse
Sub Type Townhouse
Listing Status Sold
Purchase Type For Sale
Square Footage 2,221 sqft
Price per Sqft $140
Subdivision Muirfield Village At Honore
MLS Listing ID A4445129
Sold Date 11/01/19
Bedrooms 3
Full Baths 2
Half Baths 1
Construction Status Appraisal
HOA Fees $287/mo
HOA Y/N Yes
Year Built 2014
Annual Tax Amount $3,577
Lot Size 3,049 Sqft
Acres 0.07
Property Description
FABULOUS NEW PRICE! LOCATION! LOCATION! REALLY!!! MUIRFIELD VILLAGE IN SARASOTA IS HOME TO THIS BEAUTIFUL 3 BEDROOM; 2.5 BATH; 2 CAR GARAGE; 5 YEAR OLD TOWNHOME. YOU CAN LITERALLY WALK TO THE NEW WHOLE FOODS PLAZA; UTC MALL; AND BENDERSON PARK OR DRIVE IT IN 2-3 MINUTES. AT 2,221 SQUARE FEET THIS HOME LIVES LIKE A SINGLE FAMILY AND "ACTS LIKE" A CONDO WITH EXTERIOR BUILDING AND LANDSCAPE MAINTENANCE INCLUDED IN YOUR FEES. THIS ORIGINAL OWNER PICKED A PREMIUM LOT WITH PRIVATE PRESERVE VIEWS FAR FROM THE HUSTLE BUSTLE OF THE MAIN ROADS. WELCOME IN TO SUN DRENCHED GREAT ROOM PLAN CENTERED AROUND STRIKING KITCHEN INCLUDING GRANITE TOPPED CABINETRY; TILE BACKSPLASH; ONE LEVEL ISLAND WITH PLENTY OF GATHERING SPACE; HIGH END 42" CABINETRY; STAINLESS APPLIANCES FEATURING A 4 DOOR REFRIGERATOR AND MORE. STEP OUT TO LANAI AND GRILL YOUR FAVORITE STEAKS. CONVENIENT HALF BATH DOWN. LARGE MASTER SUITE; 2 BEDROOMS AND 2 BATHS UP ALONG WITH A BONUS AREA WITH PLENTY OF SPACE FOR MOVIE WATCHING; GAME NIGHT OR QUIET READING. FRESH PAINT; CLEAN CARPETS AND GROUT. THIS ONE IS READY NOW SO COME HOME TO A SECLUDED, TOWNHOME IN THE HEART OF ALL THE ACTION; 10 MINUTES TO DOWNTOWN SARASOTA; 20 MINUTES TO RENOWNED AREA BEACHES AND YOU'LL BE LIVING THE FLORIDA LIFESTYLE BEFORE YOU KNOW IT!
Location
State FL
County Sarasota
Community Muirfield Village At Honore
Zoning RMF2
Rooms
Other Rooms Bonus Room, Great Room, Inside Utility
Interior
Interior Features Ceiling Fans(s), High Ceilings, Kitchen/Family Room Combo, Living Room/Dining Room Combo, Open Floorplan, Stone Counters, Walk-In Closet(s), Window Treatments
Heating Central, Electric
Cooling Central Air
Flooring Carpet, Ceramic Tile
Fireplace false
Appliance Dishwasher, Disposal, Dryer, Microwave, Range, Refrigerator, Washer
Laundry Inside
Exterior
Exterior Feature Irrigation System, Lighting, Sidewalk, Sliding Doors
Parking Features Garage Door Opener
Garage Spaces 2.0
Community Features Buyer Approval Required, Deed Restrictions, Gated, Sidewalks
Utilities Available BB/HS Internet Available, Cable Connected, Street Lights
Amenities Available Gated, Maintenance
View Trees/Woods
Roof Type Tile
Porch Covered, Deck
Attached Garage true
Garage true
Private Pool No
Building
Lot Description In County, Sidewalk, Paved
Entry Level Two
Foundation Slab
Lot Size Range Up to 10,889 Sq. Ft.
Sewer Public Sewer
Water None
Structure Type Block,Stucco
New Construction false
Construction Status Appraisal
Schools
Elementary Schools Emma E. Booker Elementary
Middle Schools Booker Middle
High Schools Booker High
Others
Pets Allowed Yes
HOA Fee Include Escrow Reserves Fund,Insurance,Maintenance Structure,Maintenance Grounds,Pest Control,Private Road,Sewer,Trash,Water
Senior Community No
Ownership Fee Simple
Monthly Total Fees $287
Acceptable Financing Cash, Conventional
Membership Fee Required Required
Listing Terms Cash, Conventional
Num of Pet 1
Special Listing Condition None
Read Less
Want to know what your home might be worth? Contact us for a FREE valuation!

Our team is ready to help you sell your home for the highest possible price ASAP

© 2025 My Florida Regional MLS DBA Stellar MLS. All Rights Reserved.
Bought with KELLER WILLIAMS ON THE WATER





