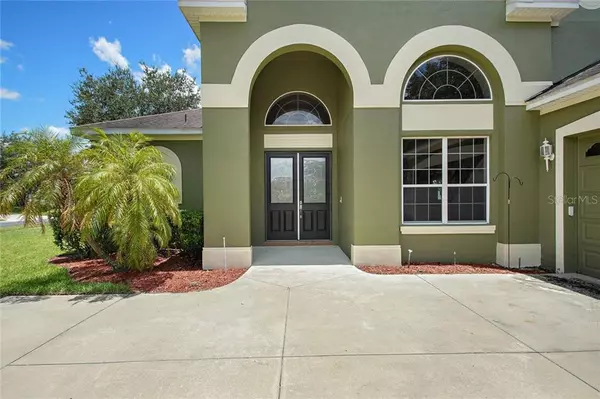$325,000
For more information regarding the value of a property, please contact us for a free consultation.
2715 VALIANT DR Clermont, FL 34711
5 Beds
4 Baths
3,338 SqFt
Key Details
Sold Price $325,000
Property Type Single Family Home
Sub Type Single Family Residence
Listing Status Sold
Purchase Type For Sale
Square Footage 3,338 sqft
Price per Sqft $97
Subdivision Regency Hills Ph 2
MLS Listing ID G5019872
Sold Date 11/22/19
Bedrooms 5
Full Baths 4
Construction Status Appraisal,Financing,Inspections
HOA Fees $101/mo
HOA Y/N Yes
Year Built 2004
Annual Tax Amount $4,447
Lot Size 0.310 Acres
Acres 0.31
Property Description
Large executive salt water pool home located on a beautifully maintained corner lot in Regency Hills, a virtual gated community that offers a community pool, tennis courts, basketball court, playground and is conveniently located to major highways, schools, and shopping. This home features a well equipped kitchen with plenty of counter space and bar seating along with an eat in area. Kitchen is open to the family room with access to the pool area. Also downstairs is the formal living and dining room with a full bathroom that has access to screened in pool area. The indoor utility room is conveniently located near the side entry garage. The master suite spans the entire left side of the home with double entry doors, his and her closets, double vanities, jacuzzi tub and separate shower. A beautiful rod iron and wood stair rail leads you upstairs to the other 3 bedrooms and 2 baths including an en-suite. The exterior of the home features a fresh coat of paint, a fenced back yard, and a nice screened porch overlooking your salt water swimming pool.
Location
State FL
County Lake
Community Regency Hills Ph 2
Rooms
Other Rooms Attic, Breakfast Room Separate, Formal Dining Room Separate, Formal Living Room Separate
Interior
Interior Features Ceiling Fans(s), High Ceilings, Kitchen/Family Room Combo, Open Floorplan, Walk-In Closet(s)
Heating Central, Electric
Cooling Central Air
Flooring Carpet, Ceramic Tile
Fireplace false
Appliance Dishwasher, Disposal, Gas Water Heater, Microwave, Range
Laundry Inside
Exterior
Exterior Feature Fence
Garage Spaces 2.0
Pool Gunite, In Ground, Screen Enclosure
Community Features Playground, Pool, Tennis Courts
Utilities Available Cable Available
Amenities Available Playground, Tennis Court(s)
Roof Type Shingle
Porch Rear Porch, Screened
Attached Garage true
Garage true
Private Pool Yes
Building
Lot Description Corner Lot, City Limits, Level, Oversized Lot, Sidewalk, Paved
Entry Level Two
Foundation Slab
Lot Size Range 1/4 Acre to 21779 Sq. Ft.
Sewer Public Sewer
Water Public
Architectural Style Contemporary
Structure Type Block,Stucco
New Construction false
Construction Status Appraisal,Financing,Inspections
Schools
Elementary Schools Lost Lake Elem
Middle Schools Windy Hill Middle
High Schools East Ridge High
Others
Pets Allowed Yes
Senior Community No
Ownership Fee Simple
Monthly Total Fees $101
Acceptable Financing Cash, Conventional, FHA, USDA Loan, VA Loan
Membership Fee Required Required
Listing Terms Cash, Conventional, FHA, USDA Loan, VA Loan
Special Listing Condition None
Read Less
Want to know what your home might be worth? Contact us for a FREE valuation!

Our team is ready to help you sell your home for the highest possible price ASAP

© 2024 My Florida Regional MLS DBA Stellar MLS. All Rights Reserved.
Bought with UNITED REALTY GROUP INC






