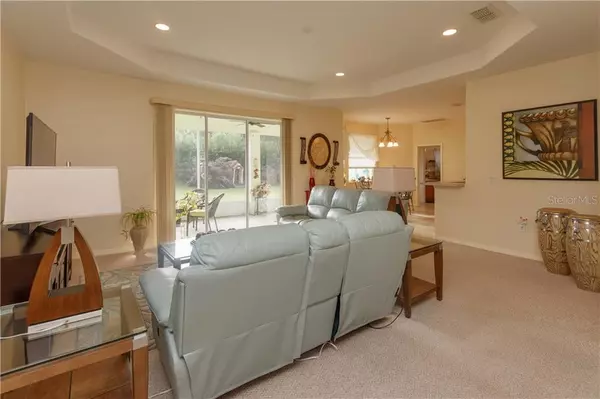$225,000
For more information regarding the value of a property, please contact us for a free consultation.
10426 CARLSON CIR Clermont, FL 34711
4 Beds
2 Baths
1,805 SqFt
Key Details
Sold Price $225,000
Property Type Single Family Home
Sub Type Single Family Residence
Listing Status Sold
Purchase Type For Sale
Square Footage 1,805 sqft
Price per Sqft $124
Subdivision Sawmill Sub
MLS Listing ID O5807233
Sold Date 12/18/19
Bedrooms 4
Full Baths 2
Construction Status No Contingency
HOA Fees $20/ann
HOA Y/N Yes
Year Built 2005
Annual Tax Amount $2,514
Lot Size 10,890 Sqft
Acres 0.25
Property Description
BACK ON THE MARKET! BUYERS FINANCING FELL THROUGH! THEIR LOSS IS YOUR GAIN!!! Welcome to this 4BD/2BA Pool Home, with over 1800 sqft. Nestled in a quiet subdivision, this home boasts a split bedroom open floor plan. The living room is open to the dining and kitchen and has a beautiful tray ceiling. Sliding glass doors lead to the screen lanai and refreshing above ground pool. Perfect for these hot summer days! The Master Bedroom is very spacious and has a HUGE walk in closet. Master Bath is equipped with dual sinks, large walk in shower, and garden tub. the two other bedrooms are nice in size and have great closet space. The fourth bedroom could also be used as a office, study/den, or whatever you see fit. This is a GREAT location! Near all major roads, shopping, dining, lakes, and DOWNTOWN Clermont. Don't miss seeing this home!
Location
State FL
County Lake
Community Sawmill Sub
Zoning R-6
Rooms
Other Rooms Den/Library/Office, Inside Utility
Interior
Interior Features Cathedral Ceiling(s), Ceiling Fans(s), Solid Surface Counters, Solid Wood Cabinets, Split Bedroom, Tray Ceiling(s), Walk-In Closet(s)
Heating Central, Electric
Cooling Central Air
Flooring Carpet, Ceramic Tile, Laminate
Fireplace false
Appliance Dishwasher, Disposal, Electric Water Heater, Exhaust Fan, Ice Maker, Microwave, Range, Range Hood, Refrigerator
Laundry Inside, Laundry Room
Exterior
Exterior Feature Fence, Irrigation System, Lighting, Sidewalk, Sliding Doors
Parking Features Garage Door Opener
Garage Spaces 2.0
Pool Above Ground
Utilities Available BB/HS Internet Available, Cable Available, Cable Connected, Electricity Available, Electricity Connected, Phone Available, Public, Sprinkler Recycled, Underground Utilities
Roof Type Shingle
Attached Garage true
Garage true
Private Pool Yes
Building
Entry Level One
Foundation Slab
Lot Size Range 1/4 Acre to 21779 Sq. Ft.
Sewer Septic Tank
Water Public
Structure Type Block
New Construction false
Construction Status No Contingency
Others
Pets Allowed Yes
Senior Community No
Ownership Fee Simple
Monthly Total Fees $20
Acceptable Financing Cash, Conventional, FHA, VA Loan
Membership Fee Required Required
Listing Terms Cash, Conventional, FHA, VA Loan
Special Listing Condition None
Read Less
Want to know what your home might be worth? Contact us for a FREE valuation!

Our team is ready to help you sell your home for the highest possible price ASAP

© 2024 My Florida Regional MLS DBA Stellar MLS. All Rights Reserved.
Bought with KW ELITE PARTNERS III REALTY






