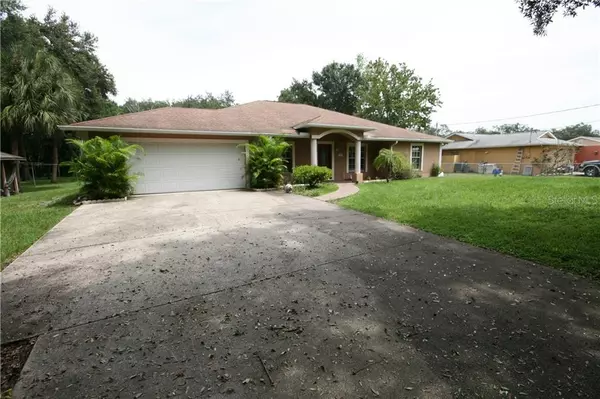$342,000
For more information regarding the value of a property, please contact us for a free consultation.
6002 31ST AVE S Tampa, FL 33619
4 Beds
2 Baths
2,072 SqFt
Key Details
Sold Price $342,000
Property Type Single Family Home
Sub Type Single Family Residence
Listing Status Sold
Purchase Type For Sale
Square Footage 2,072 sqft
Price per Sqft $165
Subdivision South Tampa Sub
MLS Listing ID T3193915
Sold Date 03/27/20
Bedrooms 4
Full Baths 2
Construction Status Appraisal,Inspections
HOA Y/N No
Year Built 2001
Annual Tax Amount $2,512
Lot Size 1.290 Acres
Acres 1.29
Property Description
**BACK ON MARKET** 4 BEDROOMS/2 BATHS OVER 2000 SQUARE FEET, POSSESSING 1.29 ACRES IN THE CENTER OF TAMPA. HUGE LAND IN CENTRALLY LOCATED IN TAMPA PROPERTY! NO DEED RESTRICTIONS!!!
HOME HAS CERAMIC TILE THROUGHOUT, OPEN FLOOR PLAN (SPLIT), KITCHEN WITH BREAKFAST BAR AND MORE.
ALL APPLIANCES STAY WITH PURCHASE!!
PROPERTY HAS A LARGE SCREENED PORCH, WITH VIEWS OF ACREAGE. ALSO HOME HAS EFFICIENCY WITH SOME TOUCH CAN BE A GEM!! EXCELLENT INVESTMENT IF LOOKING FOR A HOME THAT HAS LOTS OF OPPORTUNITIES!
THIS HOME HAS POTENTIAL FOR THE CUSTOMER THAT LIKES PRIVACY AND ACREAGE.
NO HOA,NO DEED RESTRICTIONS, AND NO CDD IN THIS COMMUNITY AREA!
DONT MISS ON THIS INCREDIBLE PIECE OF PROPERTY! VERY UNIQUE!!
Location
State FL
County Hillsborough
Community South Tampa Sub
Zoning ASC-1
Direction S
Interior
Interior Features Ceiling Fans(s), Eat-in Kitchen, Living Room/Dining Room Combo, Open Floorplan, Thermostat
Heating Electric
Cooling Central Air
Flooring Ceramic Tile
Fireplace false
Appliance Disposal, Dryer, Range, Refrigerator, Washer
Exterior
Exterior Feature Lighting, Outdoor Grill
Garage Spaces 2.0
Utilities Available Cable Available, Cable Connected, Electricity Connected, Street Lights
Roof Type Shingle
Porch Covered
Attached Garage true
Garage true
Private Pool No
Building
Lot Description Oversized Lot
Entry Level One
Foundation Slab
Lot Size Range One + to Two Acres
Sewer Septic Tank
Water Well
Architectural Style Ranch
Structure Type Block
New Construction false
Construction Status Appraisal,Inspections
Others
Pets Allowed Yes
Senior Community No
Ownership Fee Simple
Acceptable Financing Cash, Conventional
Membership Fee Required None
Listing Terms Cash, Conventional
Special Listing Condition None
Read Less
Want to know what your home might be worth? Contact us for a FREE valuation!

Our team is ready to help you sell your home for the highest possible price ASAP

© 2025 My Florida Regional MLS DBA Stellar MLS. All Rights Reserved.
Bought with CHARLES RUTENBERG REALTY INC





