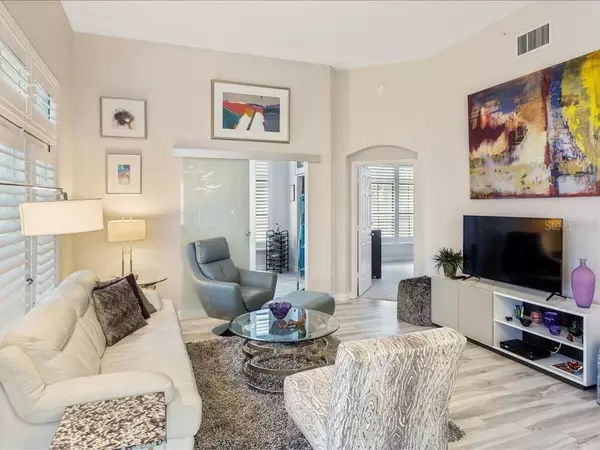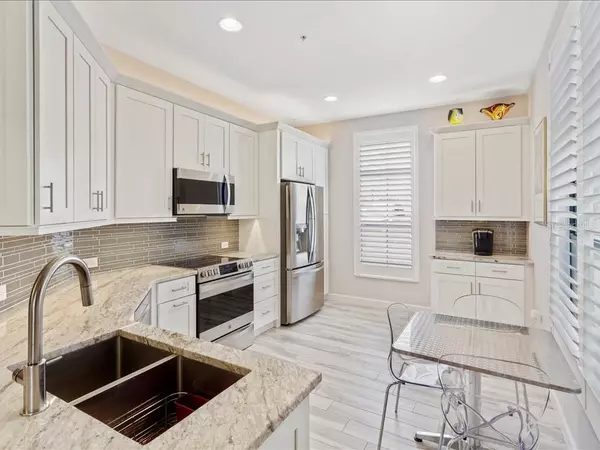$339,000
For more information regarding the value of a property, please contact us for a free consultation.
701 WESTPARK WAY #101 Celebration, FL 34747
3 Beds
2 Baths
1,560 SqFt
Key Details
Sold Price $339,000
Property Type Condo
Sub Type Condominium
Listing Status Sold
Purchase Type For Sale
Square Footage 1,560 sqft
Price per Sqft $217
Subdivision Terraces/Celebration
MLS Listing ID O5805906
Sold Date 09/13/19
Bedrooms 3
Full Baths 2
Condo Fees $1,159
Construction Status Inspections
HOA Fees $79/ann
HOA Y/N Yes
Year Built 2001
Annual Tax Amount $3,732
Property Description
Spoil yourself in this Inspiring Modern Designed Condo in Disney's Town of Celebration. Completely Renovated, all New! Exquisite first floor corner unit features 3 spacious bedrooms and 2 full baths. This complete renovation includes custom Kitchen and premium stainless steel appliances with granite countertops and water filtration system. Lots of cabinet storage. Upscale finishes includes sleek lighting fixtures and NEW Plantation shutters, New high end Carpet and Porcelain floors throughout home. Open floor plan with generous windows and abundance of light. Spacious Master suite w/ tray ceiling and beautiful custom Master bath with soaker tub and enlarged walk in shower. Plenty of storage in the organized design walk in closet. New Water Heater and AC! Freshly painted interior.Enjoy the preserve views from your private porch area. This condo is a short walk to Celebration's downtown shops, restaurants and parks. Only 20 minutes to Orlando International Airport. Come see this wonderful condo in a peaceful setting. Secured and covered parking space next to the unit for your convenience. This one won't last. Stunning design and Immaculate!
Location
State FL
County Osceola
Community Terraces/Celebration
Zoning OPUD
Rooms
Other Rooms Family Room, Inside Utility
Interior
Interior Features Ceiling Fans(s), Eat-in Kitchen, Kitchen/Family Room Combo, Solid Wood Cabinets, Split Bedroom, Stone Counters, Tray Ceiling(s), Walk-In Closet(s)
Heating Central
Cooling Central Air
Flooring Carpet, Tile
Furnishings Negotiable
Fireplace false
Appliance Dishwasher, Disposal, Dryer, Microwave, Range, Refrigerator, Washer
Laundry Inside, Laundry Room
Exterior
Exterior Feature French Doors, Sidewalk
Parking Features Assigned, Covered, Guest
Community Features Deed Restrictions, Golf, Park, Playground, Pool, Sidewalks, Tennis Courts
Utilities Available BB/HS Internet Available, Cable Available, Cable Connected, Electricity Connected, Public, Sewer Connected, Sprinkler Recycled, Street Lights
Amenities Available Basketball Court, Golf Course, Park, Playground, Pool, Security, Tennis Court(s)
View Trees/Woods
Roof Type Tile
Porch Side Porch
Garage false
Private Pool No
Building
Lot Description Private
Story 1
Entry Level One
Foundation Slab
Lot Size Range Non-Applicable
Sewer Public Sewer
Water Public
Architectural Style Spanish/Mediterranean
Structure Type Block,Stucco
New Construction false
Construction Status Inspections
Schools
Elementary Schools Celebration (K12)
Middle Schools Celebration (K12)
High Schools Celebration (K12)
Others
Pets Allowed Yes
HOA Fee Include Escrow Reserves Fund,Insurance,Maintenance Structure,Maintenance Grounds,Trash
Senior Community No
Ownership Fee Simple
Monthly Total Fees $465
Acceptable Financing Cash, Conventional
Membership Fee Required Required
Listing Terms Cash, Conventional
Special Listing Condition None
Read Less
Want to know what your home might be worth? Contact us for a FREE valuation!

Our team is ready to help you sell your home for the highest possible price ASAP

© 2025 My Florida Regional MLS DBA Stellar MLS. All Rights Reserved.
Bought with FLORIDA IN MOTION REALTY INC





