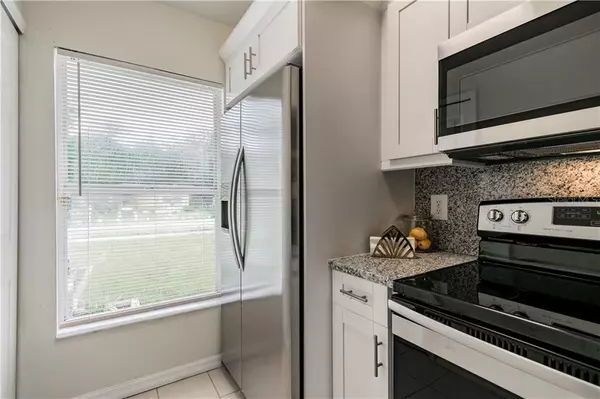$189,000
For more information regarding the value of a property, please contact us for a free consultation.
4018 E HENRY AVE Tampa, FL 33610
3 Beds
2 Baths
1,164 SqFt
Key Details
Sold Price $189,000
Property Type Single Family Home
Sub Type Single Family Residence
Listing Status Sold
Purchase Type For Sale
Square Footage 1,164 sqft
Price per Sqft $162
Subdivision Georgia Terrace
MLS Listing ID T3193273
Sold Date 10/15/19
Bedrooms 3
Full Baths 2
Construction Status Financing,Inspections
HOA Y/N No
Year Built 2006
Annual Tax Amount $1,620
Lot Size 5,227 Sqft
Acres 0.12
Lot Dimensions 50x107
Property Description
Built in 2006 but feels like it's new. So fresh and bright! Beautiful granite, shiny new appliances. Upgraded lighting & fixtures. No carpet here! Gorgeous vinyl plank flooring in all main areas w/ceramic tile in the kitchen, indoor laundry room and bathrooms. Fresh eye catching colors, stone accents, and vaulted ceilings make this freshly painted, open concept home feel relaxing and cheerful inside and out. Big walk in closet and vaulted ceiling in the master bedroom too! Stylish master and guest baths. A freshly painted garage and garage floor provide a pleasant place to store or park. But wait! The icing on the cake is outside! Follow the pretty view through your sliding glass doors to your freshly sodded, lightly shaded and newly fenced back yard. Grill out on your new deck! AND snuggle by the fire in the area made for a fire pit. Won't last long!
Location
State FL
County Hillsborough
Community Georgia Terrace
Zoning RS-50
Rooms
Other Rooms Inside Utility
Interior
Interior Features Ceiling Fans(s), Living Room/Dining Room Combo, Open Floorplan, Split Bedroom, Stone Counters, Thermostat, Vaulted Ceiling(s), Walk-In Closet(s)
Heating Central
Cooling Central Air
Flooring Ceramic Tile, Vinyl
Furnishings Unfurnished
Fireplace false
Appliance Electric Water Heater, Microwave, Range, Refrigerator
Laundry Inside, Laundry Room
Exterior
Exterior Feature Fence, Other, Sliding Doors
Garage Spaces 1.0
Utilities Available BB/HS Internet Available, Electricity Connected, Fire Hydrant, Public, Street Lights
Roof Type Shingle
Porch Deck, Patio
Attached Garage true
Garage true
Private Pool No
Building
Lot Description City Limits, Near Public Transit, Sidewalk, Paved
Entry Level One
Foundation Slab
Lot Size Range Up to 10,889 Sq. Ft.
Sewer Public Sewer
Water Public
Architectural Style Contemporary
Structure Type Block
New Construction false
Construction Status Financing,Inspections
Others
Pets Allowed Yes
Senior Community No
Pet Size Extra Large (101+ Lbs.)
Ownership Fee Simple
Acceptable Financing Cash, Conventional, FHA, VA Loan
Listing Terms Cash, Conventional, FHA, VA Loan
Num of Pet 10+
Special Listing Condition None
Read Less
Want to know what your home might be worth? Contact us for a FREE valuation!

Our team is ready to help you sell your home for the highest possible price ASAP

© 2024 My Florida Regional MLS DBA Stellar MLS. All Rights Reserved.
Bought with FUTURE HOME REALTY INC





