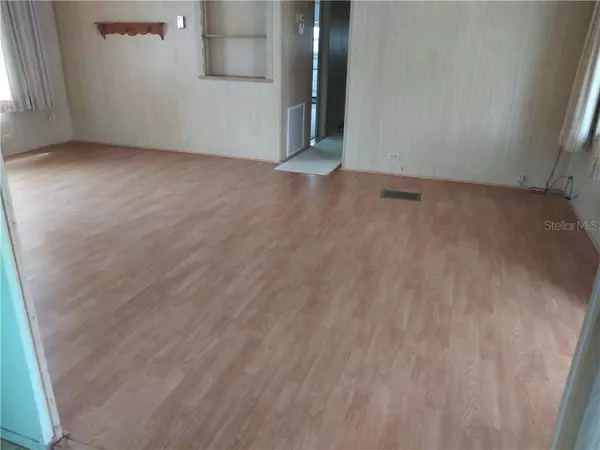$70,000
For more information regarding the value of a property, please contact us for a free consultation.
210 OUTER DR W Venice, FL 34285
2 Beds
2 Baths
724 SqFt
Key Details
Sold Price $70,000
Property Type Other Types
Sub Type Mobile Home
Listing Status Sold
Purchase Type For Sale
Square Footage 724 sqft
Price per Sqft $96
Subdivision Colonial Manor Of Venice East
MLS Listing ID D6108181
Sold Date 02/14/20
Bedrooms 2
Full Baths 1
Half Baths 1
Construction Status Inspections
HOA Fees $135/mo
HOA Y/N Yes
Year Built 1969
Annual Tax Amount $819
Lot Size 3,920 Sqft
Acres 0.09
Lot Dimensions 52 x 88
Property Description
Substantial price reduction!! The cute, cozy, updated mobile home is in a Great location in a friendly, social 55+ community. Vinyl siding. Metal roof. New carpeting in both bedrooms, new hot water heater, and plentiful kitchen cabinets. Large open living room with attractive oak laminate flooring, Nice one piece shower in full bath. Bonus enclosed 10 x 14 Florida room not under air and not in sq. footage. Large 12 x 24 carport and shed for parking and storage. Needs some updating but very livable. Very low monthly HOA fee of $135. includes water, sewer, garbage pickup and lawn care. Nice community pool, laundry, and recreation center. Location is very close to public transit, Venice Island attractions, all amenities, and beaches. No commercial vehicles, motorcycles, or pets. This is a great, inexpensive living, retirement or seasonal visitor home in a premier location.
Location
State FL
County Sarasota
Community Colonial Manor Of Venice East
Zoning RC
Direction W
Interior
Interior Features Ceiling Fans(s), Living Room/Dining Room Combo, Open Floorplan, Thermostat, Vaulted Ceiling(s), Window Treatments
Heating Central, Electric
Cooling Central Air
Flooring Carpet, Laminate, Linoleum
Fireplace false
Appliance Range, Range Hood, Refrigerator
Laundry None
Exterior
Exterior Feature Gray Water System, Storage
Parking Features Driveway
Community Features Association Recreation - Owned, Buyer Approval Required, Deed Restrictions, No Truck/RV/Motorcycle Parking, Pool
Utilities Available Cable Available, Electricity Connected, Phone Available, Private, Public, Sewer Connected, Sprinkler Recycled, Underground Utilities
Amenities Available Clubhouse, Laundry, Maintenance, Other, Vehicle Restrictions
Roof Type Metal
Porch Enclosed, Front Porch
Garage false
Private Pool No
Building
Lot Description FloodZone, City Limits, Level, Near Public Transit, Paved
Entry Level One
Foundation Stilt/On Piling
Lot Size Range Up to 10,889 Sq. Ft.
Sewer Public Sewer
Water Public
Structure Type Vinyl Siding
New Construction false
Construction Status Inspections
Others
Pets Allowed No
HOA Fee Include Pool,Maintenance Structure,Maintenance Grounds,Management,Other,Pool,Trash
Senior Community Yes
Ownership Co-op
Monthly Total Fees $135
Acceptable Financing Cash
Membership Fee Required Required
Listing Terms Cash
Special Listing Condition None
Read Less
Want to know what your home might be worth? Contact us for a FREE valuation!

Our team is ready to help you sell your home for the highest possible price ASAP

© 2024 My Florida Regional MLS DBA Stellar MLS. All Rights Reserved.
Bought with KELLER WILLIAMS REALTY GOLD






