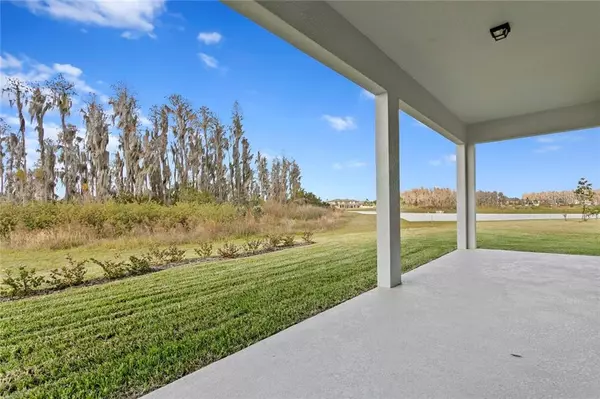$430,942
For more information regarding the value of a property, please contact us for a free consultation.
10702 FOXTAIL PASTURE WAY Tampa, FL 33647
3 Beds
3 Baths
2,684 SqFt
Key Details
Sold Price $430,942
Property Type Single Family Home
Sub Type Single Family Residence
Listing Status Sold
Purchase Type For Sale
Square Footage 2,684 sqft
Price per Sqft $160
Subdivision K-Bar Ranch
MLS Listing ID T3192629
Sold Date 04/23/20
Bedrooms 3
Full Baths 2
Half Baths 1
Construction Status Financing
HOA Fees $12/ann
HOA Y/N Yes
Year Built 2019
Lot Size 0.270 Acres
Acres 0.27
Property Description
Under Construction. Come home to the bright and open floor plan of the Dockside in K-Bar Ranch. The heart of this home is a gourmet kitchen with over-sized island and walk-in pantry, granite countertops, built-in stainless steel appliances, and light painted maple cabinets. From the kitchen, walk through the drop zone to the laundry room equipped with a utility sink, and tandem 3-car garage. The kitchen opens to a generous gathering with an upgraded ceiling tray and dining room perfect for entertaining groups large and small, or simply enjoying time with family. There is wood looking luxury vinyl throughout the main living area, diagonal laid tile in the baths and carpet in the bedrooms. The Owner's Suite has been upgraded to include even more square footage and is located in the rear of the home for added privacy. Pocket sliders off the gathering room lead to a large covered lanai where you can sit back, relax, and enjoy the outdoors all year round. Located in Tampa, Florida, K-Bar Ranch offers its residents an easy commute to work surrounded by a neighborhood featuring a gated entrance, playground, and private community swimming pool. Welcome home to the Dockside at K-Bar Ranch! Similar model pictures shown are used, they are for illustration purposes only. Elevations, colors and options may vary.
Location
State FL
County Hillsborough
Community K-Bar Ranch
Zoning RES
Interior
Interior Features In Wall Pest System, Walk-In Closet(s)
Heating Central, Heat Pump
Cooling Central Air
Flooring Carpet, Tile, Vinyl
Fireplace false
Appliance Built-In Oven, Dishwasher, Disposal, Microwave
Exterior
Exterior Feature Irrigation System
Garage Spaces 3.0
Community Features Gated, Playground, Tennis Courts
Utilities Available Underground Utilities
Amenities Available Recreation Facilities
Roof Type Shingle
Porch Covered, Patio
Attached Garage true
Garage true
Private Pool No
Building
Entry Level One
Foundation Slab
Lot Size Range Up to 10,889 Sq. Ft.
Builder Name Pulte Homes
Sewer Public Sewer
Water Public
Structure Type Block
New Construction true
Construction Status Financing
Schools
Elementary Schools Pride-Hb
Middle Schools Benito-Hb
High Schools Wharton-Hb
Others
Pets Allowed Yes
Senior Community No
Ownership Fee Simple
Monthly Total Fees $12
Acceptable Financing Cash, Conventional, FHA, VA Loan
Membership Fee Required Required
Listing Terms Cash, Conventional, FHA, VA Loan
Special Listing Condition None
Read Less
Want to know what your home might be worth? Contact us for a FREE valuation!

Our team is ready to help you sell your home for the highest possible price ASAP

© 2025 My Florida Regional MLS DBA Stellar MLS. All Rights Reserved.
Bought with PEOPLE'S CHOICE REALTY SVC LLC





