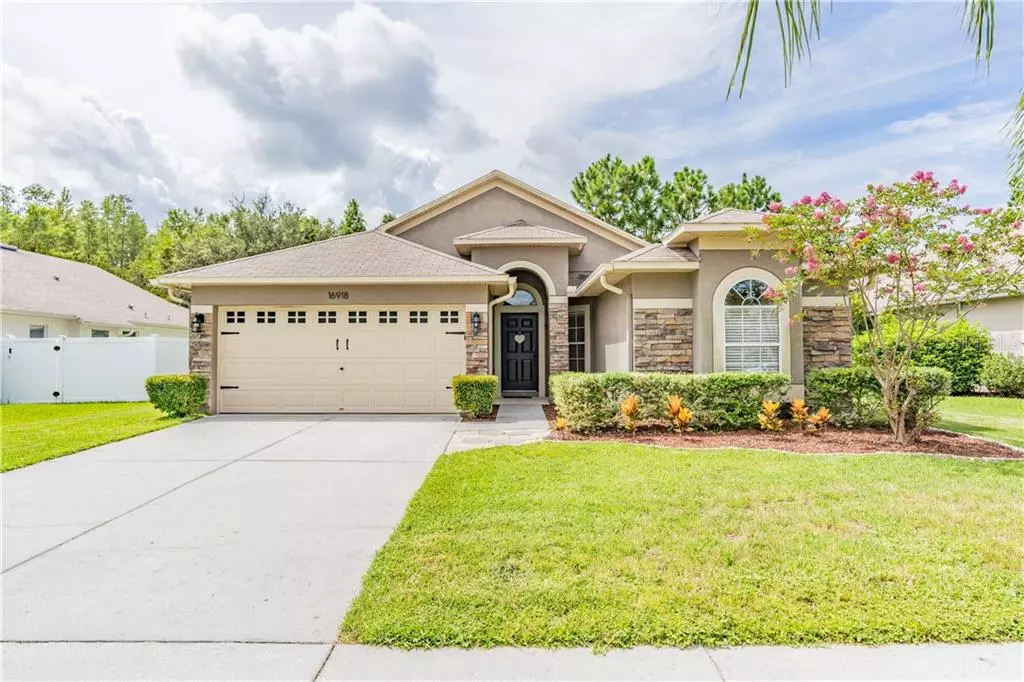$265,000
For more information regarding the value of a property, please contact us for a free consultation.
16918 NIKKI LN Odessa, FL 33556
3 Beds
2 Baths
1,710 SqFt
Key Details
Sold Price $265,000
Property Type Single Family Home
Sub Type Single Family Residence
Listing Status Sold
Purchase Type For Sale
Square Footage 1,710 sqft
Price per Sqft $154
Subdivision Ivy Lake Estates
MLS Listing ID T3191283
Sold Date 09/23/19
Bedrooms 3
Full Baths 2
Construction Status Appraisal,Financing,Inspections
HOA Fees $95/qua
HOA Y/N Yes
Year Built 2005
Annual Tax Amount $2,706
Lot Size 6,534 Sqft
Acres 0.15
Property Description
Come fall in Love with this Immaculate home in the Desirable & Gated Community of Ivy Lake. From the moment you pull up, you will be impressed by the curb appeal that sets the tone for what's to come. As you enter the foyer, you will notice the seamless flow with open & bright living areas. Enjoy this fantastic open floor plan that blends living room, dining room & kitchen seamlessly for great entertaining & easy living! The spacious Living Room has vaulted ceilings & gorgeous views of the backyard & conservation area. Dining Room is centrally located and can fit a table & hutch. The warm & inviting kitchen is open to the comfortable & spacious Family Room and offers SS appliances, neutral Corian Countertops, large pantry & breakfast bar for those quick meals or extra seating. A charming breakfast nook with views of the back yard can be found in the kitchen. The spacious Owner's Suite features wood laminate flooring, a walk-in closet & room enough to make it your own. Owner's Bath showcases a separate garden tub & a large walk-in shower. Walk thru the nice sized 2nd & 3rd bedrooms that offer plenty of natural light. The Guest Bathroom is roomy with a shower/tub combo. Sliding glass doors lead to the backyard for family fun, BBQ's & entertaining. Amenities include; parks, playgrounds, sand volleyball, basketball & more! Conveniently located near great schools, shopping, dining, entertainment, w/easy access to Downtown Tampa Airport via Suncoast/Veterans. Low HOA fees & NO CDD.
Location
State FL
County Pasco
Community Ivy Lake Estates
Zoning MPUD
Rooms
Other Rooms Inside Utility
Interior
Interior Features Ceiling Fans(s), Kitchen/Family Room Combo, Solid Surface Counters, Split Bedroom, Thermostat, Vaulted Ceiling(s), Walk-In Closet(s), Window Treatments
Heating Central
Cooling Central Air
Flooring Carpet, Laminate
Fireplace false
Appliance Dishwasher, Disposal, Electric Water Heater, Microwave, Range, Refrigerator
Laundry Inside
Exterior
Exterior Feature Irrigation System, Rain Gutters, Sidewalk, Sliding Doors
Parking Features Garage Door Opener
Garage Spaces 2.0
Community Features Deed Restrictions, Gated, Playground, Sidewalks
Utilities Available BB/HS Internet Available, Cable Connected, Public, Street Lights, Underground Utilities
Amenities Available Gated, Playground, Recreation Facilities
Roof Type Shingle
Porch Covered, Rear Porch
Attached Garage true
Garage true
Private Pool No
Building
Entry Level One
Foundation Slab
Lot Size Range Up to 10,889 Sq. Ft.
Sewer Public Sewer
Water Public
Architectural Style Contemporary
Structure Type Block,Stucco
New Construction false
Construction Status Appraisal,Financing,Inspections
Schools
Elementary Schools Bexley Elementary School
Middle Schools Charles S. Rushe Middle-Po
High Schools Sunlake High School-Po
Others
Pets Allowed Yes
HOA Fee Include Trash
Senior Community No
Ownership Fee Simple
Monthly Total Fees $95
Acceptable Financing Cash, Conventional, FHA, VA Loan
Membership Fee Required Required
Listing Terms Cash, Conventional, FHA, VA Loan
Special Listing Condition None
Read Less
Want to know what your home might be worth? Contact us for a FREE valuation!

Our team is ready to help you sell your home for the highest possible price ASAP

© 2024 My Florida Regional MLS DBA Stellar MLS. All Rights Reserved.
Bought with EVERGREEN PROPERTIES USA, INC.






