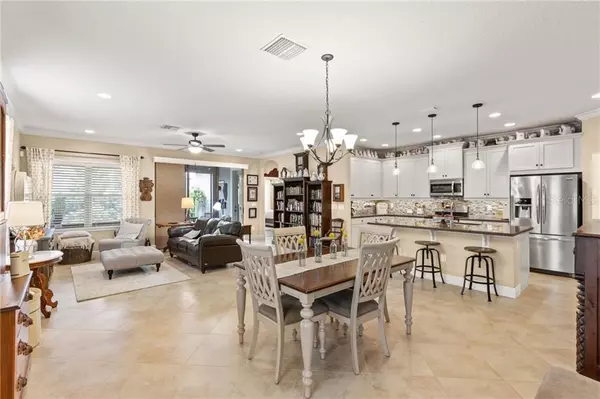$305,000
For more information regarding the value of a property, please contact us for a free consultation.
2598 STARGRASS CIR Clermont, FL 34715
2 Beds
2 Baths
1,849 SqFt
Key Details
Sold Price $305,000
Property Type Single Family Home
Sub Type Single Family Residence
Listing Status Sold
Purchase Type For Sale
Square Footage 1,849 sqft
Price per Sqft $164
Subdivision Highland Ranch Esplanade Ph 1
MLS Listing ID G5018985
Sold Date 11/07/19
Bedrooms 2
Full Baths 2
Construction Status Appraisal,Financing,Inspections
HOA Fees $310/mo
HOA Y/N Yes
Year Built 2015
Annual Tax Amount $3,268
Lot Size 6,098 Sqft
Acres 0.14
Property Description
Stunning 2-BD/2-BA home w/a den and 1,849 sq. ft of living space in the highly desired community of Esplanade at Highland Ranch. If you are looking for a home that makes a wonderful first impression, then this is the home for you. Outside, enjoy decorative stacked stone accents, a paver laid driveway, beautiful landscaping and a front patio. Inside, you will be impressed w/the beautiful look and feel of the home w/upgrades like plantation shutters, tile in the main living areas, laminate in the bedrooms, high ceilings w/crown molding and much more. The kitchen is at the center of the home w/stunning white cabinetry, crown molding, beautiful tile backsplash, GRANITE countertops, stainless steel appliances, a pantry and a large kitchen island accented by pendant lighting. There is also formal dining space. Sliding doors from the living room lead to a screened lanai. Enjoy a paved patio outside among the beautiful landscaping in the fully fenced back yard. The master suite is beautifully laid out and features an adjoining bath w/dual vanities, a walk-in shower and magnificent soaking tub. The second bedroom is located on the opposite side of the home near the guest bath making it a cozy retreat for your guests. The gated community has a ton of amenities including a clubhouse, swimming pool, spa, resistance pool, tennis courts, pickleball courts, bocce courts and more! This home is immaculate, move-in ready and full of fantastic upgrades which will be sure to put it at the top of your list!
Location
State FL
County Lake
Community Highland Ranch Esplanade Ph 1
Rooms
Other Rooms Attic, Den/Library/Office
Interior
Interior Features Ceiling Fans(s), Crown Molding, High Ceilings, Stone Counters, Walk-In Closet(s)
Heating Central
Cooling Central Air
Flooring Laminate, Tile
Furnishings Unfurnished
Fireplace false
Appliance Dishwasher, Disposal, Gas Water Heater, Microwave, Range, Refrigerator
Laundry Inside, Laundry Room
Exterior
Exterior Feature Fence, Irrigation System, Lighting, Sidewalk, Sliding Doors
Garage Spaces 2.0
Community Features Buyer Approval Required, Deed Restrictions, Fitness Center, Gated, Irrigation-Reclaimed Water, Pool, Sidewalks, Tennis Courts, Wheelchair Access
Utilities Available Cable Available, Electricity Available, Fire Hydrant, Natural Gas Connected, Sewer Connected, Sprinkler Recycled, Street Lights
Roof Type Shingle
Porch Patio
Attached Garage true
Garage true
Private Pool No
Building
Lot Description Sidewalk, Paved
Entry Level One
Foundation Slab
Lot Size Range Up to 10,889 Sq. Ft.
Sewer Public Sewer
Water Public
Architectural Style Contemporary
Structure Type Block,Stucco
New Construction false
Construction Status Appraisal,Financing,Inspections
Others
Pets Allowed Breed Restrictions, Yes
HOA Fee Include Pool,Maintenance Grounds,Pool,Recreational Facilities
Senior Community Yes
Ownership Fee Simple
Monthly Total Fees $310
Acceptable Financing Cash, Conventional, VA Loan
Membership Fee Required Required
Listing Terms Cash, Conventional, VA Loan
Special Listing Condition None
Read Less
Want to know what your home might be worth? Contact us for a FREE valuation!

Our team is ready to help you sell your home for the highest possible price ASAP

© 2024 My Florida Regional MLS DBA Stellar MLS. All Rights Reserved.
Bought with KW ELITE PARTNERS III REALTY






