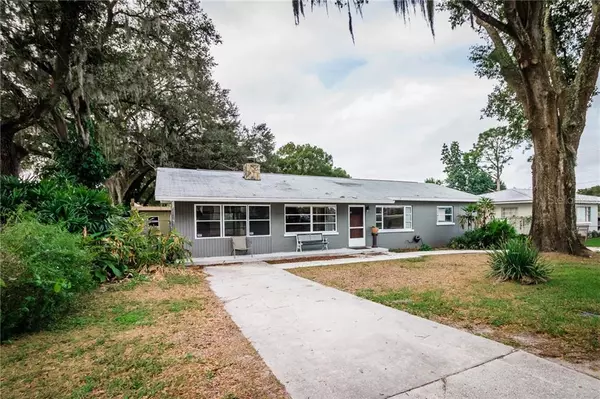$170,000
For more information regarding the value of a property, please contact us for a free consultation.
1107 W SPENCER ST Plant City, FL 33563
3 Beds
1 Bath
1,444 SqFt
Key Details
Sold Price $170,000
Property Type Single Family Home
Sub Type Single Family Residence
Listing Status Sold
Purchase Type For Sale
Square Footage 1,444 sqft
Price per Sqft $117
Subdivision Oak Park Heights
MLS Listing ID L4909794
Sold Date 02/28/20
Bedrooms 3
Full Baths 1
Construction Status Financing
HOA Y/N No
Year Built 1960
Annual Tax Amount $2,055
Lot Size 7,405 Sqft
Acres 0.17
Property Description
This beautiful three bedroom home is fully updated and spacious!! New paint and floors throughout, new bathroom, updated kitchen with wood burning fire place in your living room. This home offers that additional room that can easily be converted to the fourth bedroom, in law suit or Florida room. Screened in back porch with the post to build your back yard barn/storage. This home sits minutes from I4 giving the Tampa or Orlando commute the advantage. Just minutes to the city where you will find all your major shopping centers. Blocks to Historic Down Town Plant City!!! Schedule your private tour today. There has been a completed and PASSED 4pt home inspection.
Location
State FL
County Hillsborough
Community Oak Park Heights
Zoning R-1
Rooms
Other Rooms Bonus Room, Florida Room, Storage Rooms
Interior
Interior Features Ceiling Fans(s), Window Treatments
Heating Central
Cooling Central Air
Flooring Carpet, Ceramic Tile
Fireplaces Type Family Room, Living Room, Other, Wood Burning
Fireplace true
Appliance Range
Laundry Laundry Closet
Exterior
Exterior Feature Fence, Sidewalk, Storage
Utilities Available Public
Waterfront false
Roof Type Shingle
Attached Garage false
Garage false
Private Pool No
Building
Entry Level One
Foundation Slab
Lot Size Range Up to 10,889 Sq. Ft.
Sewer Public Sewer
Water Public
Structure Type Block
New Construction false
Construction Status Financing
Others
Senior Community No
Ownership Fee Simple
Acceptable Financing Cash, Conventional, FHA, VA Loan
Listing Terms Cash, Conventional, FHA, VA Loan
Special Listing Condition None
Read Less
Want to know what your home might be worth? Contact us for a FREE valuation!

Our team is ready to help you sell your home for the highest possible price ASAP

© 2024 My Florida Regional MLS DBA Stellar MLS. All Rights Reserved.
Bought with KELLER WILLIAMS REALTY SMART






