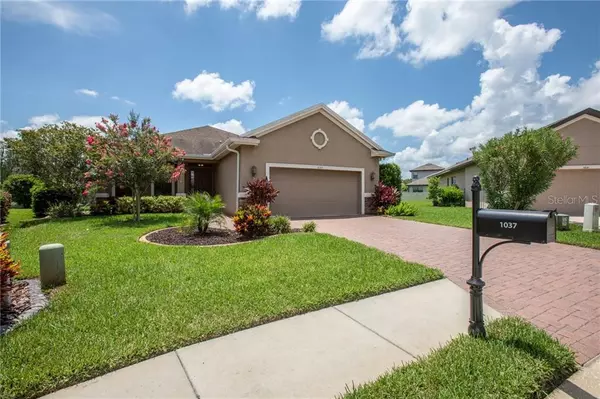$325,000
For more information regarding the value of a property, please contact us for a free consultation.
1037 MAZA PL Trinity, FL 34655
3 Beds
2 Baths
1,797 SqFt
Key Details
Sold Price $325,000
Property Type Single Family Home
Sub Type Single Family Residence
Listing Status Sold
Purchase Type For Sale
Square Footage 1,797 sqft
Price per Sqft $180
Subdivision Trinity East Rep
MLS Listing ID U8053987
Sold Date 08/28/19
Bedrooms 3
Full Baths 2
Construction Status Inspections
HOA Fees $91/qua
HOA Y/N Yes
Year Built 2011
Annual Tax Amount $3,551
Lot Size 9,583 Sqft
Acres 0.22
Lot Dimensions 37x118x54x70
Property Description
Seller's loss is your gain as they relocate out of state for employment. Show’s like a model! Built in 2011, this home is in pristine condition and has been meticulously maintained through the years. Tucked away on a quiet cul-de-sac, this Samuelson home
features 3 bedrooms, 2 baths, a 2 car garage and backs up to a serene community pond and
nature preserve. Excellent curb appeal with professional landscaping, brick paver driveway and
custom finishes on the front porch. The living area wows with rich engineered hardwood flooring, tray
ceilings, custom window treatments and a beautiful view of the backyard and pond. Entertain from your
chef’s kitchen that showcases detailed wood cabinetry, a center island with wine rack,
breakfast bar, granite countertops, tile backsplash and Whirlpool stainless steel appliances.
Crown molding, 8’ doors, an indoor laundry room, tankless gas water heater and a hurricane
rated garage door are some of the many building standards featured in the home. Retreat to
the master suite where you’ll find an oversized vanity, garden tub, glass shower enclosure and
spacious walk-in closet. Head outside and enjoy a screened patio that can easily accommodate
casual or dining furniture and a side yard large enough for a playground, garden, pool and so much
more! Call today to schedule your private viewing!
Location
State FL
County Pasco
Community Trinity East Rep
Zoning MPUD
Rooms
Other Rooms Attic, Inside Utility
Interior
Interior Features Built-in Features, Ceiling Fans(s), Coffered Ceiling(s), Crown Molding, Eat-in Kitchen, High Ceilings, Open Floorplan, Solid Wood Cabinets, Stone Counters, Tray Ceiling(s), Walk-In Closet(s), Window Treatments
Heating Central, Electric
Cooling Central Air
Flooring Carpet, Hardwood, Tile
Furnishings Unfurnished
Fireplace false
Appliance Dishwasher, Disposal, Dryer, Gas Water Heater, Microwave, Range, Refrigerator, Tankless Water Heater, Washer
Laundry Inside, Laundry Room
Exterior
Exterior Feature Irrigation System, Rain Gutters, Sidewalk, Sliding Doors, Sprinkler Metered
Parking Features Garage Door Opener, Parking Pad
Garage Spaces 2.0
Community Features Deed Restrictions, Gated, Playground, Sidewalks, Waterfront
Utilities Available BB/HS Internet Available, Cable Connected, Electricity Connected, Natural Gas Connected, Public, Sewer Connected, Sprinkler Meter
Amenities Available Gated, Playground
Waterfront Description Pond
View Y/N 1
Water Access 1
Water Access Desc Pond
View Trees/Woods, Water
Roof Type Shingle
Porch Covered, Front Porch, Rear Porch, Screened
Attached Garage true
Garage true
Private Pool No
Building
Lot Description Conservation Area, Level, Oversized Lot, Sidewalk, Paved
Story 1
Entry Level One
Foundation Slab
Lot Size Range Up to 10,889 Sq. Ft.
Builder Name Samuelson
Sewer Public Sewer
Water Public
Architectural Style Custom, Traditional
Structure Type Block,Stone,Stucco
New Construction false
Construction Status Inspections
Schools
Elementary Schools Odessa Elementary
Middle Schools Seven Springs Middle-Po
High Schools J.W. Mitchell High-Po
Others
Pets Allowed Yes
HOA Fee Include 24-Hour Guard,Common Area Taxes,Escrow Reserves Fund,Management,Private Road,Recreational Facilities
Senior Community No
Pet Size Extra Large (101+ Lbs.)
Ownership Fee Simple
Monthly Total Fees $91
Acceptable Financing Cash, Conventional, FHA, VA Loan
Membership Fee Required Required
Listing Terms Cash, Conventional, FHA, VA Loan
Num of Pet 10+
Special Listing Condition None
Read Less
Want to know what your home might be worth? Contact us for a FREE valuation!

Our team is ready to help you sell your home for the highest possible price ASAP

© 2024 My Florida Regional MLS DBA Stellar MLS. All Rights Reserved.
Bought with Charles Rutenberg Realty, Inc.






