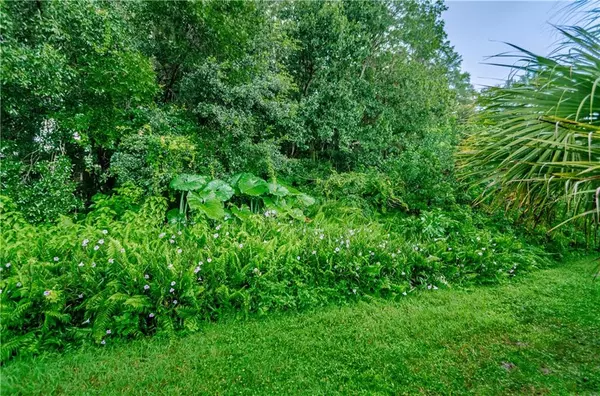$245,000
For more information regarding the value of a property, please contact us for a free consultation.
7123 HUMMINGBIRD LN New Port Richey, FL 34655
3 Beds
3 Baths
1,875 SqFt
Key Details
Sold Price $245,000
Property Type Single Family Home
Sub Type Single Family Residence
Listing Status Sold
Purchase Type For Sale
Square Footage 1,875 sqft
Price per Sqft $130
Subdivision Natures Hideaway
MLS Listing ID W7814789
Sold Date 09/24/19
Bedrooms 3
Full Baths 2
Half Baths 1
Construction Status Financing,Inspections
HOA Fees $33/qua
HOA Y/N Yes
Year Built 1988
Annual Tax Amount $1,732
Lot Size 6,534 Sqft
Acres 0.15
Property Description
Honey STOP THE CAR! Adorable 3/2.5/2 (plus loft) two story POOL home located on a conservation lot in Nature's Hideaway - a lovely deed restricted community in the sought after Seven Springs/Mitchell school district. Large open great room with laminate flooring and a wood burning fireplace. Spacious eat in kitchen with stainless steel appliances. Master suite is located on the first floor and features an updated master bath with garden tub and separate shower stall. Upstairs has new carpet - features two bedrooms, full bath, and bonus loft. Beautiful pavers in pool area and no rear neighbors so great for entertaining. A/C is only two years old. Centrally located near shopping, restuarants, and an easy commute to Pinellas. A must see!
Location
State FL
County Pasco
Community Natures Hideaway
Zoning R4
Rooms
Other Rooms Loft
Interior
Interior Features Ceiling Fans(s), Eat-in Kitchen, High Ceilings, Open Floorplan, Split Bedroom, Walk-In Closet(s)
Heating Central, Electric
Cooling Central Air
Flooring Carpet, Ceramic Tile, Laminate
Fireplaces Type Wood Burning
Fireplace true
Appliance Dishwasher, Disposal, Microwave, Range, Refrigerator
Laundry In Garage
Exterior
Exterior Feature Irrigation System, Sidewalk, Sliding Doors
Parking Features Driveway
Garage Spaces 2.0
Pool Gunite, In Ground
Utilities Available Electricity Connected, Sewer Connected, Sprinkler Meter
View Trees/Woods
Roof Type Shingle
Porch Deck
Attached Garage true
Garage true
Private Pool Yes
Building
Lot Description In County, Sidewalk
Entry Level Two
Foundation Slab
Lot Size Range Up to 10,889 Sq. Ft.
Sewer Public Sewer
Water Public
Architectural Style Florida
Structure Type Wood Frame
New Construction false
Construction Status Financing,Inspections
Schools
Elementary Schools Trinity Oaks Elementary
Middle Schools Seven Springs Middle-Po
High Schools J.W. Mitchell High-Po
Others
Pets Allowed Yes
Senior Community No
Pet Size Extra Large (101+ Lbs.)
Ownership Fee Simple
Monthly Total Fees $33
Acceptable Financing Cash, Conventional, FHA, VA Loan
Membership Fee Required Required
Listing Terms Cash, Conventional, FHA, VA Loan
Num of Pet 10+
Special Listing Condition None
Read Less
Want to know what your home might be worth? Contact us for a FREE valuation!

Our team is ready to help you sell your home for the highest possible price ASAP

© 2024 My Florida Regional MLS DBA Stellar MLS. All Rights Reserved.
Bought with Charles Rutenberg Realty, Inc.






