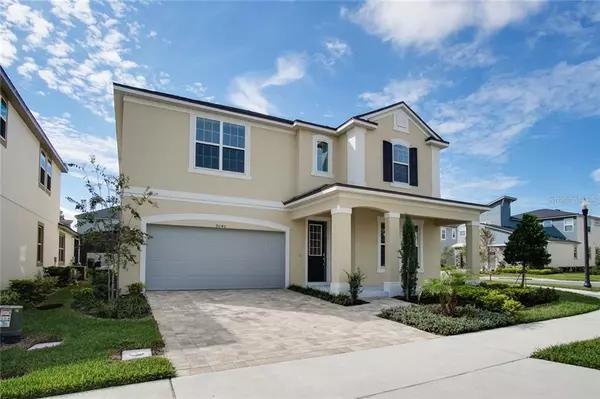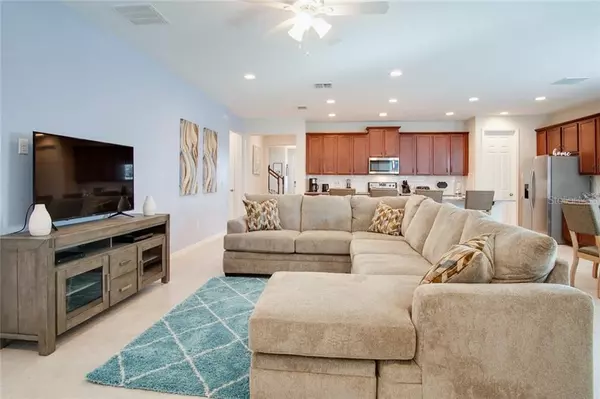$530,180
For more information regarding the value of a property, please contact us for a free consultation.
9040 FLAMINGO KEY WAY Kissimmee, FL 34747
7 Beds
7 Baths
4,100 SqFt
Key Details
Sold Price $530,180
Property Type Single Family Home
Sub Type Single Family Residence
Listing Status Sold
Purchase Type For Sale
Square Footage 4,100 sqft
Price per Sqft $129
Subdivision Solara Resort
MLS Listing ID O5798944
Sold Date 02/05/20
Bedrooms 7
Full Baths 6
Half Baths 1
Construction Status Other Contract Contingencies
HOA Fees $481/mo
HOA Y/N Yes
Year Built 2018
Annual Tax Amount $1,595
Lot Size 6,969 Sqft
Acres 0.16
Property Description
Own a piece of the magic - located just minutes from world-famous Orlando area theme parks and attractions, plus, easy access to popular shopping and dining areas on International Drive. Situated on a corner homesite, this 7 bedroom, 6 bath pool home with over 4,000 sf, offers the ultimate in vacation style. Comfortably sleeping at least 14 with two master suites, a loft area, and split bedrooms for privacy. A guest suite and one master bedroom are located downstairs with all furniture and accessories included. Solara Resort is a gated resort-style community that has it all - from an on-site restaurant and coffee bar to a zero-entry pool, pool bar, fitness center, basketball court, soccer field, volleyball court, gaming stations, sports simulator, yoga lawn, playground, splash pad, waterslides, Flowrider, and more! Built in 2019, this fully furnished home is a great addition to either your personal vacation portfolio or your rental investment portfolio. Short term rentals allowed.
Location
State FL
County Osceola
Community Solara Resort
Zoning RES
Rooms
Other Rooms Inside Utility, Loft
Interior
Interior Features Eat-in Kitchen, Open Floorplan, Solid Surface Counters, Split Bedroom, Walk-In Closet(s), Window Treatments
Heating Central, Electric, Heat Pump
Cooling Central Air
Flooring Carpet, Tile
Furnishings Furnished
Fireplace false
Appliance Dishwasher, Dryer, Freezer, Microwave, Refrigerator, Washer
Laundry Inside, Laundry Room
Exterior
Exterior Feature Other
Garage Spaces 2.0
Pool Fiber Optic Lighting, Gunite, Heated, In Ground, Lighting, Screen Enclosure
Community Features Fitness Center, Gated, Park, Playground, Pool, Sidewalks, Tennis Courts
Utilities Available Cable Connected, Electricity Connected, Sewer Connected, Street Lights, Underground Utilities
Amenities Available Basketball Court, Cable TV, Clubhouse, Fitness Center, Gated, Maintenance, Park, Playground, Pool, Recreation Facilities, Security, Spa/Hot Tub, Tennis Court(s)
Roof Type Shingle
Porch Covered, Front Porch, Patio, Rear Porch, Screened
Attached Garage true
Garage true
Private Pool Yes
Building
Lot Description Corner Lot
Entry Level Two
Foundation Slab
Lot Size Range Up to 10,889 Sq. Ft.
Builder Name Mattamy Homes
Sewer Public Sewer
Water Public
Architectural Style Spanish/Mediterranean
Structure Type Brick,Stucco
New Construction false
Construction Status Other Contract Contingencies
Schools
Elementary Schools Westside Elem
Middle Schools Horizon Middle
High Schools Celebration High
Others
Pets Allowed Yes
HOA Fee Include 24-Hour Guard,Cable TV,Pool,Maintenance Grounds,Management,Pest Control,Recreational Facilities,Security,Sewer,Trash
Senior Community No
Ownership Fee Simple
Monthly Total Fees $481
Acceptable Financing Cash, Conventional
Membership Fee Required Required
Listing Terms Cash, Conventional
Special Listing Condition None
Read Less
Want to know what your home might be worth? Contact us for a FREE valuation!

Our team is ready to help you sell your home for the highest possible price ASAP

© 2025 My Florida Regional MLS DBA Stellar MLS. All Rights Reserved.
Bought with JC PENNY REALTY LLC





