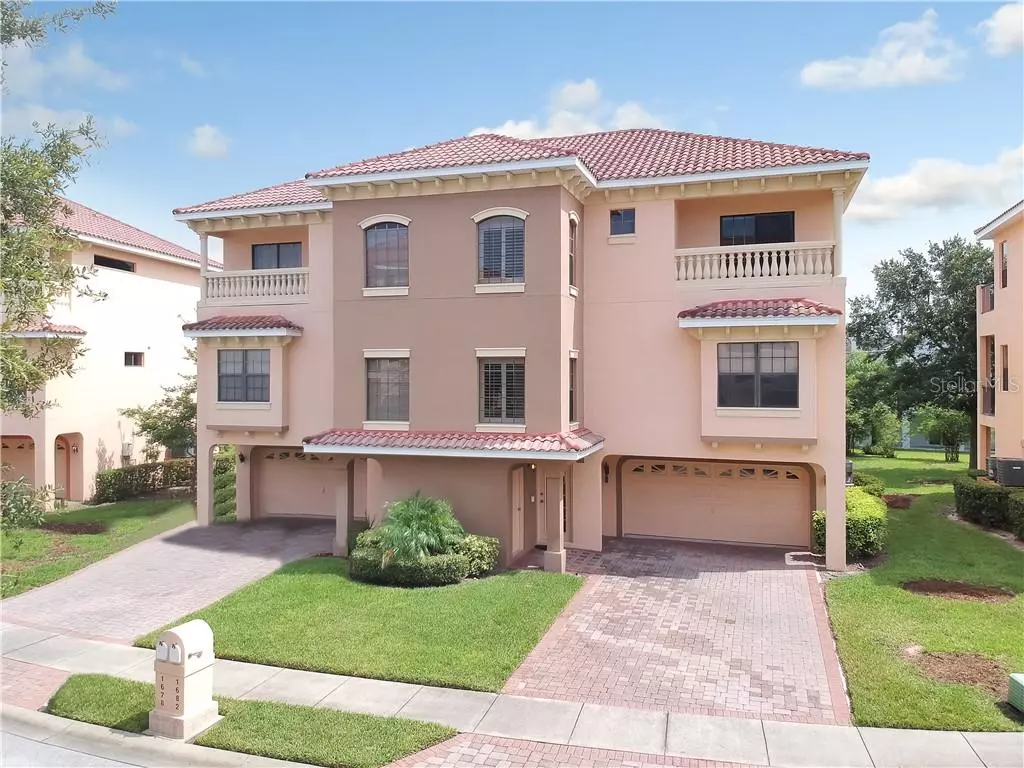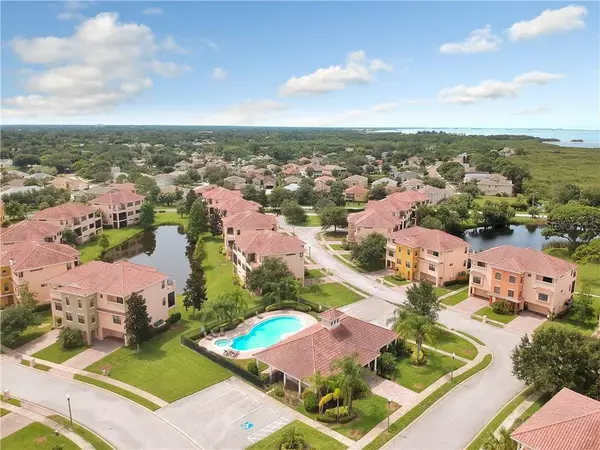$281,000
For more information regarding the value of a property, please contact us for a free consultation.
1682 CITRINE TRL Tarpon Springs, FL 34689
3 Beds
3 Baths
2,599 SqFt
Key Details
Sold Price $281,000
Property Type Townhouse
Sub Type Townhouse
Listing Status Sold
Purchase Type For Sale
Square Footage 2,599 sqft
Price per Sqft $108
Subdivision Sunset Bay Tarpon Spgs
MLS Listing ID T3187935
Sold Date 08/26/19
Bedrooms 3
Full Baths 3
Construction Status Inspections
HOA Fees $380/mo
HOA Y/N Yes
Year Built 2005
Annual Tax Amount $5,166
Lot Size 4,356 Sqft
Acres 0.1
Property Description
AUCTION*AUCTION List price is the opening bid. Sold ONSITE Sat Aug 10th @10AM. Home will be sold Free and Clear of ALL Liens.!! Lush and Beautiful gated community of Sunset Bay in Tarpon Springs. Expectations exceeded you enter this wonderful, three story town-home complete with its own 3 stop/floor elevator. The open Great Room, kitchen and dining is a great use of space. This unit even has a corner fireplace that adds to its charm!The oversized garage provides tons of storage space. There is even a service door out to your private patio with fantastic views. Take the elevator or bright open staircase to the 2nd level that boast an open floor plan. Huge Living Room with another balcony that overlooks the private fountain pond. Granite counter, walk in pantry, huge eating space with a second sliding door off to the balcony. The 3rd bedroom and 3rd bath are also on the second level. Travel up to the 3rd level where the large Master Suite, master Bath has whirlpool tub, dual sinks and large tile shower. The 2nd bedroom, 2nd bath and the laundry room finish the 3rd level. One look and you will be SOLD! Check out the comps, you will be pleasantly surprised. All of this behind private entry gates and a magnificent community pool. Did we mention this property is close to the wonderful Fred Howard Park and the Sponge Docks!
Location
State FL
County Pinellas
Community Sunset Bay Tarpon Spgs
Rooms
Other Rooms Inside Utility
Interior
Interior Features Ceiling Fans(s), Elevator, Kitchen/Family Room Combo, Walk-In Closet(s), Window Treatments
Heating Central
Cooling Central Air
Flooring Carpet, Ceramic Tile, Hardwood
Fireplaces Type Gas
Fireplace true
Appliance Built-In Oven, Cooktop, Dishwasher, Disposal, Dryer, Electric Water Heater, Microwave, Refrigerator, Washer
Laundry Inside, Upper Level
Exterior
Exterior Feature Irrigation System, Sidewalk, Sliding Doors
Parking Features Driveway, Oversized
Garage Spaces 2.0
Pool Gunite, In Ground
Community Features Gated, Pool, Sidewalks
Utilities Available Cable Available, Natural Gas Connected
Amenities Available Gated
Roof Type Shingle
Attached Garage true
Garage true
Private Pool No
Building
Entry Level Three Or More
Foundation Slab
Lot Size Range Up to 10,889 Sq. Ft.
Sewer Public Sewer
Water None
Structure Type Block,Stucco
New Construction false
Construction Status Inspections
Others
Pets Allowed Breed Restrictions, Number Limit, Size Limit
HOA Fee Include Common Area Taxes,Pool,Maintenance Grounds,Pool,Private Road,Sewer,Trash,Water
Senior Community No
Pet Size Large (61-100 Lbs.)
Ownership Fee Simple
Monthly Total Fees $380
Acceptable Financing Cash, Conventional, FHA, VA Loan
Membership Fee Required Required
Listing Terms Cash, Conventional, FHA, VA Loan
Num of Pet 2
Special Listing Condition Auction
Read Less
Want to know what your home might be worth? Contact us for a FREE valuation!

Our team is ready to help you sell your home for the highest possible price ASAP

© 2024 My Florida Regional MLS DBA Stellar MLS. All Rights Reserved.
Bought with UPCHURCH REALTY LLC






