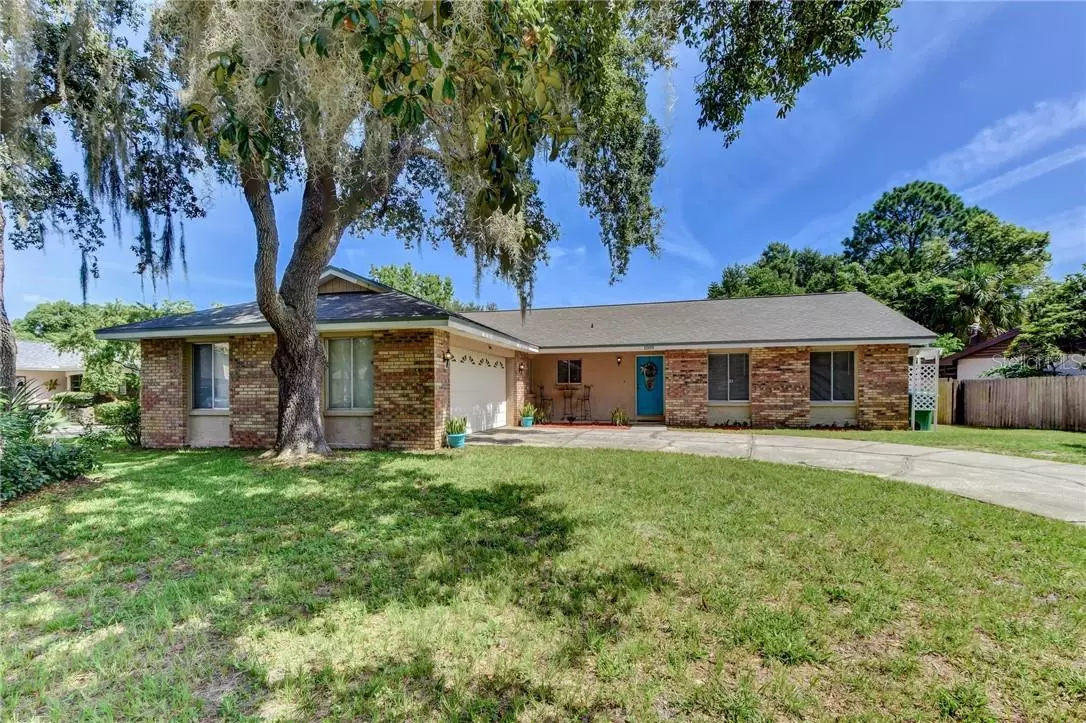$285,000
For more information regarding the value of a property, please contact us for a free consultation.
1009 SAPLING DR Winter Springs, FL 32708
3 Beds
2 Baths
1,764 SqFt
Key Details
Sold Price $285,000
Property Type Single Family Home
Sub Type Single Family Residence
Listing Status Sold
Purchase Type For Sale
Square Footage 1,764 sqft
Price per Sqft $161
Subdivision Oak Forest Unit 1
MLS Listing ID V4908174
Sold Date 08/29/19
Bedrooms 3
Full Baths 2
Construction Status Appraisal,Financing,Inspections
HOA Y/N No
Originating Board Stellar MLS
Year Built 1980
Annual Tax Amount $1,708
Lot Size 10,454 Sqft
Acres 0.24
Property Description
Come & experience Winter Springs living at its finest in this well maintained & updated Oak Forest home! This 3BD/2BA jewel effortlessly boasts many of today's most coveted features including a gorgeous screened-in pool & spa-quality master bath! Drive up & fall in love with the charm of the majestic trees, brick-front facade, 2-car garage, new roof, and newer A/C. As you enter the home, you are greeted by the sheer scope of space this open concept layout provides, emphasized by the vaulted ceilings with skylights that stream soft golden sunlight. Nestled around the ambience of the floor-to-ceiling brick fireplace, the floor plan extends easily to the freshly painted pool deck & screened in-ground pool/spa. For culinary convenience, the galley kitchen can't be beat, outfitted with stainless steel appliances, with breakfast bar & direct access to the spacious dining area. Just around the corner, the main floor master is a triumph of desirable amenities including glass sliders to the covered patio & newly renovated ensuite complete with gorgeous claw foot soaking tub crowned by ambient pendant lighting, with separate walk-in rainfall shower & stunning vanity with solid surface countertop. Rounding out these amenities is the lanai-style bath with duel sinks. Close proximity to shopping, restaurants, & zoned for SEMINOLE COUNTY SCHOOLS, this residence is central to so many area amenities! Don't miss the chance to make this wonderful 1,764 heated sq ft property your next dream home.
Location
State FL
County Seminole
Community Oak Forest Unit 1
Zoning RES
Rooms
Other Rooms Attic, Inside Utility
Interior
Interior Features Ceiling Fans(s), Eat-in Kitchen, Kitchen/Family Room Combo, Living Room/Dining Room Combo, Open Floorplan, Skylight(s), Solid Surface Counters, Solid Wood Cabinets, Split Bedroom, Thermostat, Vaulted Ceiling(s), Window Treatments
Heating Central
Cooling Central Air, Humidity Control
Flooring Carpet, Tile
Fireplaces Type Wood Burning
Fireplace true
Appliance Dishwasher, Disposal, Range, Refrigerator
Laundry Inside, Laundry Room
Exterior
Exterior Feature Lighting, Sliding Doors
Parking Features Covered, Driveway, Garage Door Opener, Garage Faces Side
Garage Spaces 2.0
Fence Fenced
Pool In Ground, Lighting, Screen Enclosure
Utilities Available BB/HS Internet Available, Cable Available, Electricity Available, Public, Sewer Available, Water Available
View Pool
Roof Type Shingle
Porch Covered, Patio, Rear Porch, Screened
Attached Garage true
Garage true
Private Pool Yes
Building
Lot Description City Limits, In County, Paved
Entry Level One
Foundation Slab
Lot Size Range 0 to less than 1/4
Sewer Public Sewer
Water Public
Architectural Style Traditional
Structure Type Block,Brick,Concrete,Stucco
New Construction false
Construction Status Appraisal,Financing,Inspections
Schools
Elementary Schools Keeth Elementary
Middle Schools Indian Trails Middle
High Schools Winter Springs High
Others
Senior Community No
Ownership Co-op
Acceptable Financing Cash, Conventional, FHA, VA Loan
Listing Terms Cash, Conventional, FHA, VA Loan
Special Listing Condition None
Read Less
Want to know what your home might be worth? Contact us for a FREE valuation!

Our team is ready to help you sell your home for the highest possible price ASAP

© 2025 My Florida Regional MLS DBA Stellar MLS. All Rights Reserved.
Bought with SHAWFIELD REALTY GROUP

