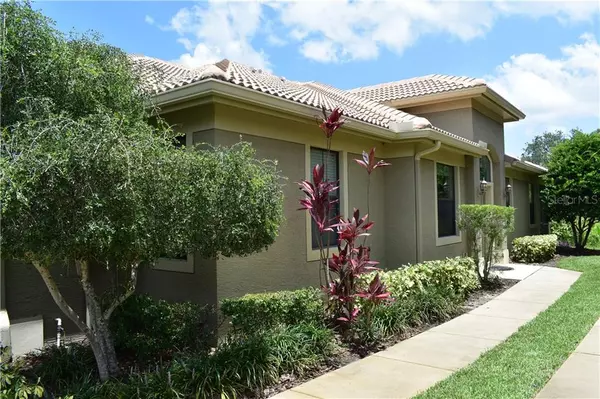$250,000
For more information regarding the value of a property, please contact us for a free consultation.
2561 GLORIOSA DR Palm Harbor, FL 34684
2 Beds
2 Baths
1,279 SqFt
Key Details
Sold Price $250,000
Property Type Single Family Home
Sub Type Villa
Listing Status Sold
Purchase Type For Sale
Square Footage 1,279 sqft
Price per Sqft $195
Subdivision Tarpon Ridge Twnhms
MLS Listing ID T3187362
Sold Date 09/04/19
Bedrooms 2
Full Baths 2
Construction Status Financing,Inspections
HOA Fees $250/mo
HOA Y/N Yes
Year Built 2009
Annual Tax Amount $1,729
Lot Size 2,613 Sqft
Acres 0.06
Property Description
Rarely available, this END UNIT VILLA with a pond view, located in the highly desirable, gated community, Tarpon Ridge. This 1279 SF, villa was built by the original builder, Rottlund Homes and at 19 feet above sea level, no flood insurance is required. As you walk in, you immediately see the open floor plan with the soaring ceilings and plant shelves that surround the main living area. This villa has numerous upgrades such as tile flooring throughout the living area, kitchen, laundry room and lanai. All freshly steam cleaned. The kitchen offers Samsung refrigerator, Bocsh dishwasher, 42” kitchen cabinets, granite on all countertops throughout the villa and surround sound in the living room. The kitchen has a wonderful space for cooking and entertaining in addition to plenty of cabinets and storage space. The view from the living room and master bedroom looks out to the community pond, featuring a fountain that is lit up at night. This villa is also located conveniently across from the pool, mailboxes and guest parking. The AC was just replaced in 2018. Screens on the lanai were just replaced, carpets in bedrooms steam cleaned as well as master shower and the garage. Tarpon Ridge offers a low maintenance, well manicured & extremely well kept, gated community with low HOA fees. Located just minutes from Lake Tarpon, the Pinellas Trail, Tarpon Springs sponge docks, 40 minutes from Tampa International Airport, 20 min. to St. Petersburg Airport & 35 min. from Clearwater Beach. Schedule your showing today.
Location
State FL
County Pinellas
Community Tarpon Ridge Twnhms
Zoning RPD-10
Rooms
Other Rooms Inside Utility
Interior
Interior Features Built-in Features, Ceiling Fans(s), Living Room/Dining Room Combo, Open Floorplan, Split Bedroom, Stone Counters, Walk-In Closet(s)
Heating Central, Electric
Cooling Central Air
Flooring Carpet, Tile
Furnishings Unfurnished
Fireplace false
Appliance Dishwasher, Disposal, Electric Water Heater, Exhaust Fan, Microwave, Range, Refrigerator
Laundry Inside, Laundry Room
Exterior
Exterior Feature Hurricane Shutters, Irrigation System, Rain Gutters, Sidewalk, Sliding Doors
Parking Features Driveway, Garage Door Opener, Guest
Garage Spaces 2.0
Community Features Deed Restrictions, Gated, Irrigation-Reclaimed Water, Pool, Sidewalks
Utilities Available Cable Available, Electricity Available, Fire Hydrant, Phone Available, Public, Sewer Connected, Street Lights, Underground Utilities
Amenities Available Gated, Pool
View Y/N 1
View Trees/Woods, Water
Roof Type Tile
Porch Covered, Patio, Screened
Attached Garage true
Garage true
Private Pool No
Building
Lot Description Sidewalk, Paved, Private
Entry Level One
Foundation Slab
Lot Size Range Up to 10,889 Sq. Ft.
Sewer Public Sewer
Water Public
Architectural Style Traditional
Structure Type Block,Stucco
New Construction false
Construction Status Financing,Inspections
Schools
Elementary Schools Sutherland Elementary-Pn
Middle Schools Tarpon Springs Middle-Pn
High Schools Tarpon Springs High-Pn
Others
Pets Allowed Yes
HOA Fee Include Pool,Maintenance Structure,Maintenance Grounds,Pool,Trash
Senior Community No
Pet Size Small (16-35 Lbs.)
Ownership Fee Simple
Monthly Total Fees $250
Acceptable Financing Cash, Conventional, FHA, VA Loan
Membership Fee Required Required
Listing Terms Cash, Conventional, FHA, VA Loan
Num of Pet 1
Special Listing Condition None
Read Less
Want to know what your home might be worth? Contact us for a FREE valuation!

Our team is ready to help you sell your home for the highest possible price ASAP

© 2025 My Florida Regional MLS DBA Stellar MLS. All Rights Reserved.
Bought with SMITH & ASSOCIATES REAL ESTATE





